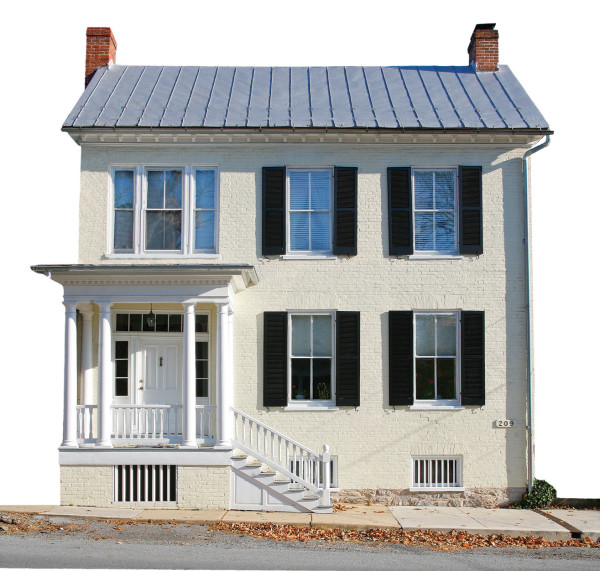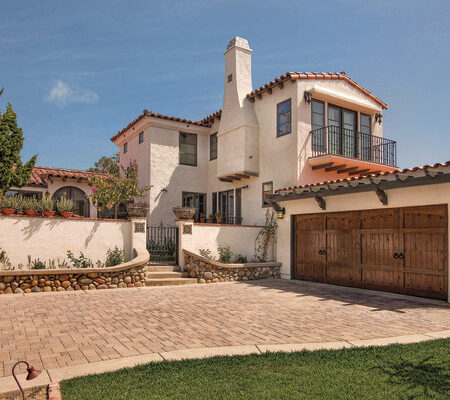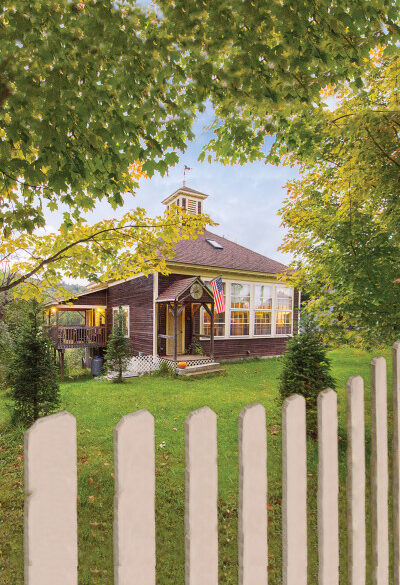This content was originally published on OldHouseOnline.com and has been republished here as part of a merger between our two businesses. All copy is presented here as it originally appeared there.
A small university town on the Potomac River, south of Harpers Ferry in the northern Shenandoah Valley, Shepherdstown hosts a slew of federal enterprises, including the U.S. Fish and Wildlife Service’s National Conservation Training Center. But its heart is its history. Woven into the local fabric, the Great Philadelphia Wagon Road, the Chesapeake and Ohio Canal, and the Baltimore and Ohio Railroad all came early to this mountain site; the area retains poignant memories of Revolutionary and Civil War sacrifices. The whole town is a designated National Register historic district. Its residential area remains a quiet haven of 18th- and 19th-century houses tended by preservation-minded owners aided by the Shepherdstown Historical Commission.

Red Brick
The center-hall Spaulding-Baker House was built in 1793 on German Street. Exhibiting Georgian-style details, it has a fine cornice with classical modillions, Flemish-bond brickwork, and flat arches with keystones over the windows. The wide three-bay front porch with columns, quite probably a later addition, is typical in this part of West Virginia.

The Crooked House
A series of picturesque additions followed the original house erected in 1786 by Cato Moore. This main section, with its rectangular porch and the right-hand wing, is two stories. The Crooked House is one of the area’s few genuine 18th-century wood-framed houses. Architecture in Shepherdstown represents the town’s entire past, although some houses conceal 18th-century origins behind 19th-century façades.

V-Notch Log
Two-story log houses were once a common building type; large windows in this example suggest a later remodeling. Log construction was common from the mid-18th century until the mid-19th century in rural areas, including Jefferson County.

Green Serpentine
The primary façade of this mid 19th-century house is of green Serpentine stone, quarried in southeastern Pennsylvania and uncommon outside of this region. As shown here, it was typically face-laid in an irregular pattern. The five-bay form with gabled roof is traditional, updated for the period with paired console brackets, windows with segmental-arch tops, and a distinctive rounded porch with Ionic columns.

Greek Cube
Built in 1832, the side-hall Warner Briscoe House reflects the waning Federal style, even with its distinctly Greek Revival doorway; notice the prominent sidelights and transom. The front porch, or raised portico, has a typical Tuscan design with paired columns.

Log With Siding
The “Yellow House“ traditionally has been called the Entler-Weltzheimer House, and is now part of Shepherd University. The house dates to the late 18th century; like most log houses, this one has log construction covered by wood siding. It is typical of the small, one- or one-and-a-half-story homes once common in the Shepherdstown region.











