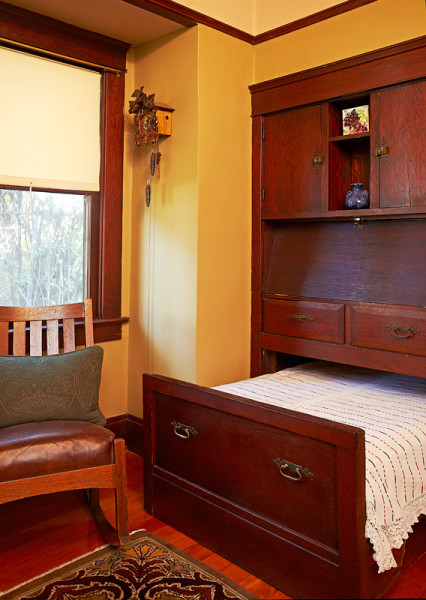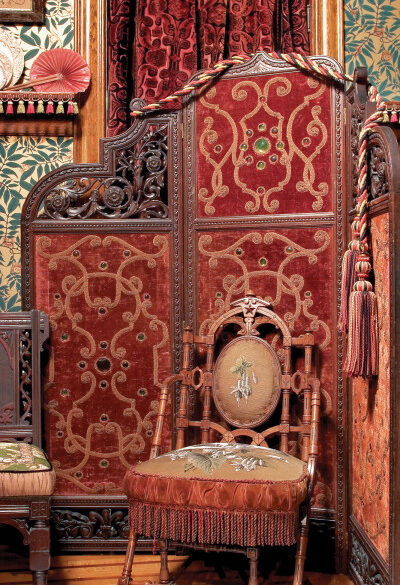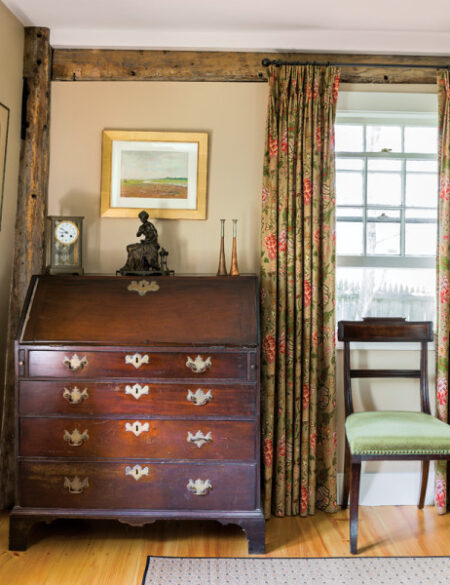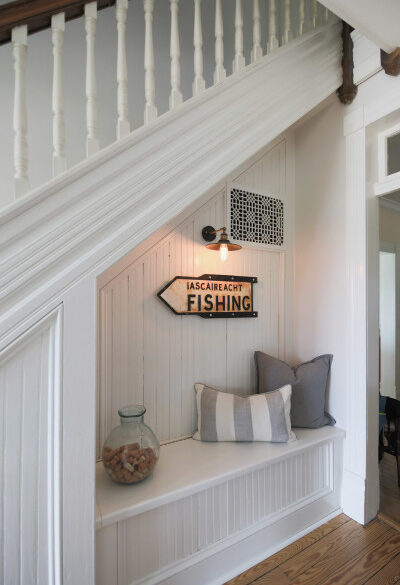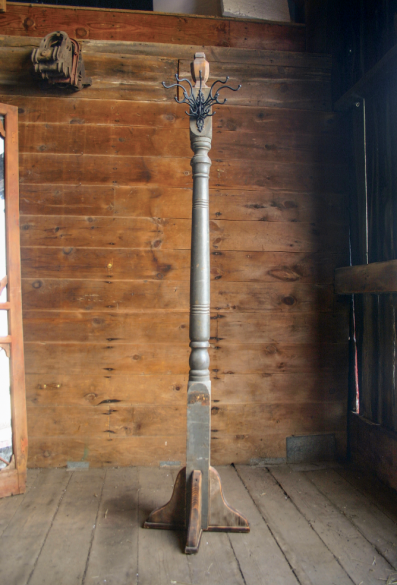This content was originally published on OldHouseOnline.com and has been republished here as part of a merger between our two businesses. All copy is presented here as it originally appeared there.
Built-ins are not just “details,“ although they’re often referred to by that term. Rather, as any old-house enthusiast can attest, they are what make old homes charming, functional, and hard to replicate in new construction.
Throughout architectural history, built-ins and freestanding furniture have jockeyed for position. Manor houses during the Middle Ages had built-in features, such as settles, that likely predated the creation of their freestanding counterparts. America’s great contribution to the ascendency of built-ins was the concept of the closet. While Europeans clung to their armoires, built-in closets became the norm in late 19th-century America. In the 1920s, German and Austrian modernists debuted the “Frankfurt“ kitchen, which replaced freestanding hutches and cabinets with fitted cabinetry and continuous counters-still the standard today in American kitchens.
The golden age of built-ins occurred during the Arts & Crafts era. Built-in settles and inglenooks harkened back to the Middle Ages. But as floor plans became more open, Arts & Crafts bungalows began to showcase built-ins in modern ways.
More Built-Ins
Instead of a dining room closed off by pocket doors, living and dining rooms might only be separated by a built-in colonnade with open columns and low bookshelves, visually enlarging the space. Built-ins also became quite creative as space-saving options in modest-sized homes. Telephone tables, ironing board cupboards, folding dining tables, and the Murphy bed (the gag of many a Three Stooges or Laurel and Hardy short) were created during the bungalow era.
As the 20th century progressed into the 1920s and ’30s, built-in quarter-sawn oak bookshelves and sideboards were considered dated, and many were blended into the walls with a coat of white paint. But built-ins’ usefulness and charm continued-glass-fronted china cabinets with colonial detailing graced dining rooms, and window seats were fitted into the sloped second stories and dormers of Cape Cod-style homes.
Mid-century Modern architects viewed the liberal use of built-in furniture as an economy and a further way to reduce visual clutter. In 1934, architect Richard Neutra wrote of a 1,200-square-foot house he designed in Altadena, California, “Built-in furniture, such as day and night couches, drawer sets, shelving, and desks, save considerable floor area and therefore cost.“
Modernism embraced the idea that there should be a place for everything and everything in its place. Closets were further fitted to create clothing-specific storage for lingerie, hats, and shoes. (Our 1940s home is cursed with built-in slanted shoe racks that fill the entire floor of each closet, preventing us from stowing boxes on the floor.)
Today, builders of new homes recognize that square footage is no longer enough to satisfy discerning homebuyers. But fine woodworking and cabinetry come at a price. Architect Sarah Susanka writes in The Not So Big House that a 2,300-square-foot home with lots of built-ins, bookshelves, and natural woodwork will cost only slightly less to build than a 4,000-square-foot house lacking these features. That’s good news for the old-house owner blessed with original built-ins-God is indeed in the “details.“

