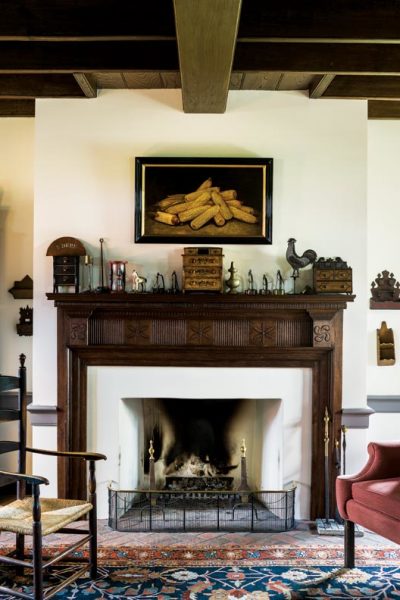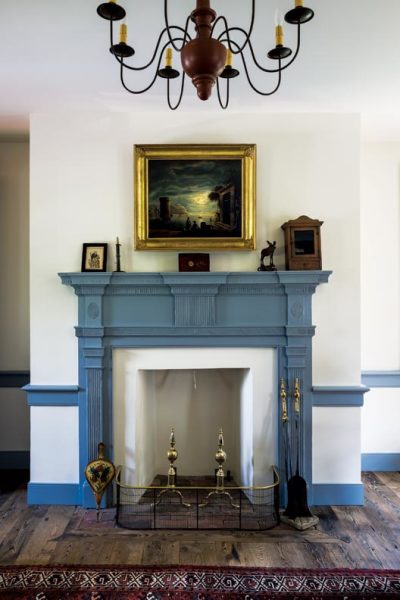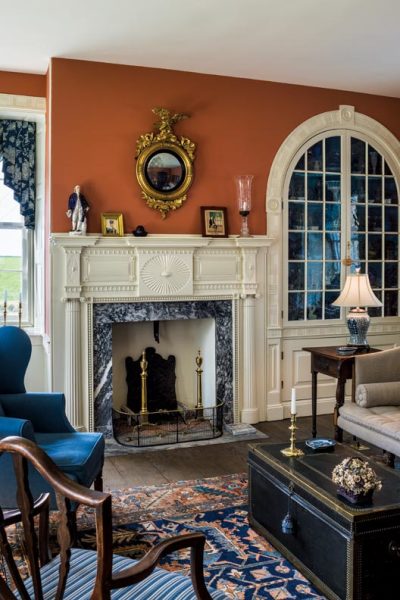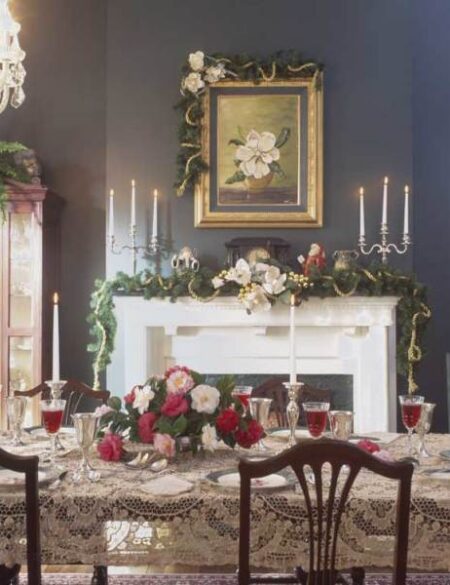This content was originally published on OldHouseOnline.com and has been republished here as part of a merger between our two businesses. All copy is presented here as it originally appeared there.

Throughout recent centuries, homeowners have consistently focused their craftsmanship budget on showcase rooms, those most seen and likely to impress. With the exception of the kitchen’s recent rise to prominence, living and dining rooms and their more formal elements are still the most fluent communicators of an interior’s historical heritage.
Architect Benjamin Walbert, principal of Benjamin L. Walbert Architects & Planners, specializes in traditional-style homes and outbuildings. Based in Allentown, Pennsylvania, Walbert has worked in a variety of historic styles and typically employs large amounts of finish woodwork informed by a combination of architectural appropriateness and the client’s budget and taste.
“Just like things were done 200 to 250 years ago, homeowners today still put the more elaborate, finer millwork in public rooms and sometimes the master bedroom, while other rooms are more simply treated,“ he says. “And more so than other millwork features, a paneled fireplace wall or a mantelpiece is a showcase item, one that sets the tone for interior architecture.“
Mantelpieces
“During colonial times, most American fireplaces were set into a paneled wall with cupboards,“ explains Walbert. “By the 1760s or so, as the Georgian style began influencing builders, chimney breasts were added; by around 1785, mantelpieces were becoming popular, and paneled walls were starting to go out of fashion.
“Today we can choose from the whole history of paneled fireplace walls to mantelpieces-the very simple to the very elaborate,“ he continues. “Obviously the design has to complement a home’s architecture, but its inspiration might come from anywhere, from past jobs to books to preserved historic houses.“

While Walbert’s new-old fireplaces begin with detailed drawings, he also works with reclaimed mantelpieces purchased by owners. These antique finds satisfy with period detail, but it is important that they be proportional to their destined fireboxes, cautions the architect. “We typically leave 6³ to 8³ around a firebox’s three sides,“ he explains. “When a mantelpiece leaves 6³ on each side and then 12³ on top, the proportions are all wrong.
“The best-case scenario,“ he adds, “is a newly built house or addition where we can design the firebox to properly fit an antique mantelpiece opening.“
Fireboxes
For those looking to optimize authenticity, Walbert addresses the firebox itself, not just the surrounding millwork. “A historic firebox was usually made out of brick,“ he comments, “and people would plaster over the brick to protect it from constant exposure to flames. If the plaster cracked or fell off, they would just add more. And they could brush off the soot and reapply a whitewash, a popular finish for walls in the eighteenth and nineteenth centuries.“
Today fireboxes are made with firebrick, which withstands high temperatures and also insulates against heat transfer. When using firebrick on new-old projects, Walbert recommends a treatment of refractory cement or plaster that more accurately mimics historic versions. Cutting out the joints between bricks by about half an inch allows for even better plaster adhesion.
“Some of my clients still want to see the brick,“ he notes, “but the plastering of fireboxes was typical through the colonial and Federal periods all the way up to the Victorian era and is very traditional.“
Paneled Fireplace Walls
Walbert’s firm has designed many rooms with paneled fireplace walls, often with cupboards and closets built into them. They are appropriate for home styles up to the early nineteenth century but are less common in Federal period structures. “Most of the time, they are painted,“ he says. “Paneling with mahogany or walnut was rare, something executed only in fine, expensive homes.“

Noting the potential for modifications over time, Walbert has seen mantelpieces added on to paneled walls. “I observed one case where a 1740 paneled wall was modernized with a Federal-style 1800-1820 mantelpiece,“ he remarks.
When addressing aesthetics, there is always the question of how far to take historical accuracy. For example, perfectly smooth raised panels created by modern milling machines are not reminiscent of colonial-era homes. In the past, Walbert has called for boards to be finished with jack planes to mimic the look of hand planing, which leaves slight indentations. “It’s a costly proposition, but it’s more authentic,“ he states.
Authenticity also can be achieved via reclaimed paneled walls, although fit can be a factor. “A wall might have been designed for a room with 10² ceilings and would be almost impossible to incorporate into a home with 9² ceilings; width can be an issue as well. It’s much easier to incorporate historic panels into a new home or wing,“ he explains. Overall, Walbert is a proponent of fine millwork, but is quick to note that homeowners don’t necessarily need a lot of elaboration to achieve a good-looking room. Millwork can be restrained to accommodate budget limitations. “Fitting a room with nice wide trim and baseboard and a chair rail makes a very elegant statement,“ he says.
No matter the complexity, the ultimate goal of a showcase feature is to achieve the illusion of history. As Walbert points out, “When someone says that a home or addition looks like it’s always been there, then I know the project was successful.“









