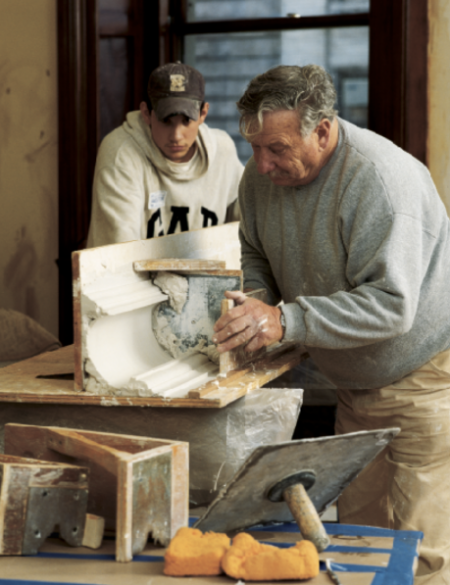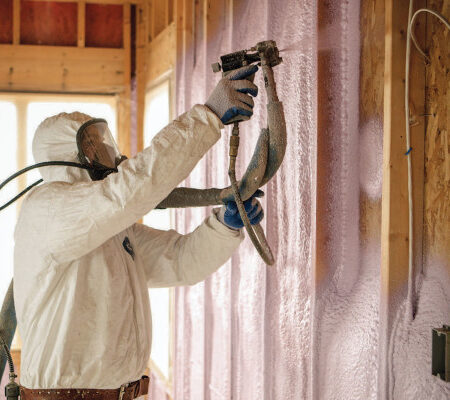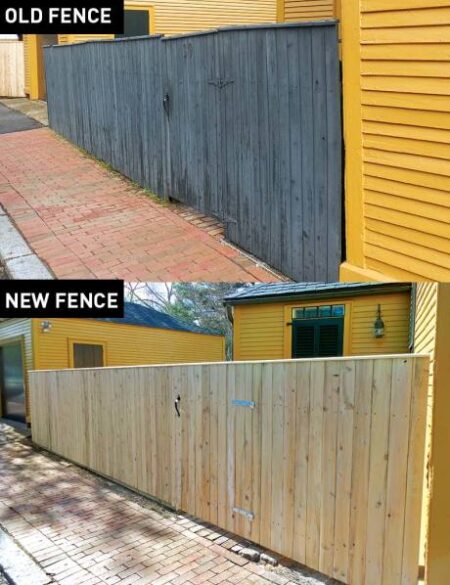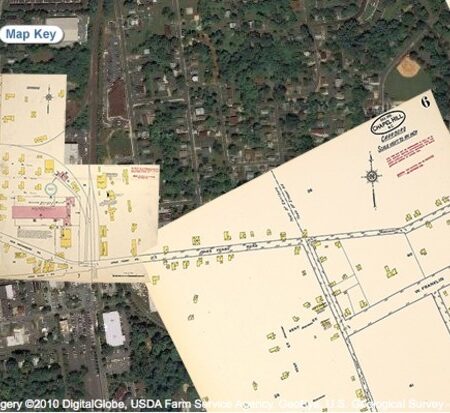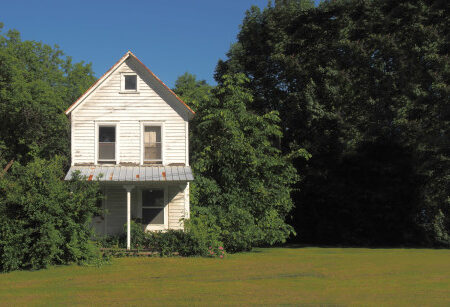This content was originally published on OldHouseOnline.com and has been republished here as part of a merger between our two businesses. All copy is presented here as it originally appeared there.

Without a surround, a fireplace might as well be naked. Paneled wood surrounds, which came into vogue during the mid-18th century, are a great fit for colonial-era houses. If your lack of woodworking prowess makes creating your own paneled surround from scratch a daunting prospect, try this shortcut that readers Greg and Mal Hotte engineered for their 1825 log cabin: combining salvaged antique doors and stock molding pieces to create an attractive, traditional surround.
How To Make It
1. Gather your materials
You’ll need two five-panel doors, two six-panel doors, brackets and crown molding for the mantel and overmantel, and baseboard molding to trim out the bottom. You’ll also need enough 2x4s and plywood to build a base structure that you’ll use to secure the doors and molding in place. If the doors have any paint on them, strip them (following lead-safe work practices outlined at epa.gov/lead) before you start cutting and assembling.
2. Build the plywood base
Build a frame out of 2x4s-Mal and Greg used the specs in the manual for their firebox, which they had professionally installed, to determine the size and clearances for their 84³w x 108³h x 20³d frame. Screw the frame to the wall, then cover it with 1³ plywood, attaching it with screws.
3. Measure and cut
Use a circular saw to cut the doors to fit the frame. The top four panels of the six-panel doors, cut in half lengthwise, will become the surround’s bottom corners. The bottom door panels, also cut in half lengthwise and turned sideways, will fit over the firebox. (Mal routed a small panel to bridge the gap between these two pieces.) One five-panel door will serve as the front of the overmantel; two panels from the remaining five-panel door will become the overmantel’s sides (see diagram below).

4. Assemble the surround
Apply construction adhesive to the back of the door sections and screw them to the plywood base. Then attach the molding pieces and brackets with wood glue and 16-gauge finish nails. Patch any screw, nail, or doorknob holes with wood filler, and fill gaps between the pieces with caulk. Once the caulk and wood filler have dried completely, you can prime and paint the surround.
Step by Step






