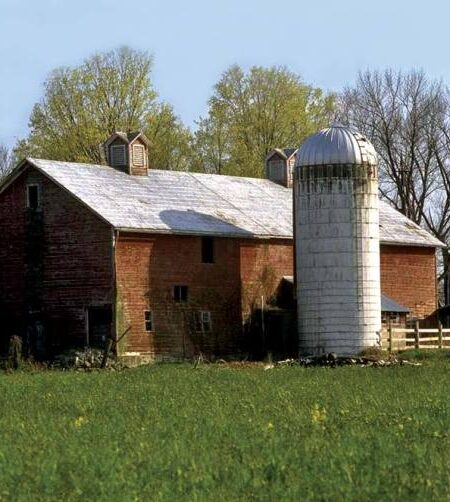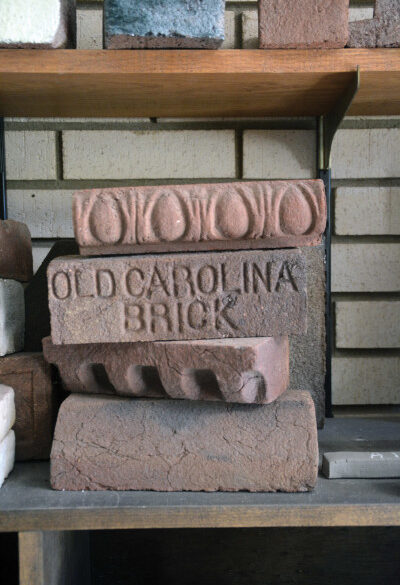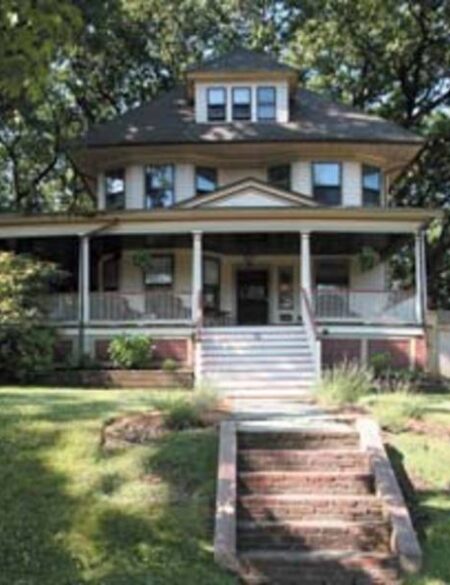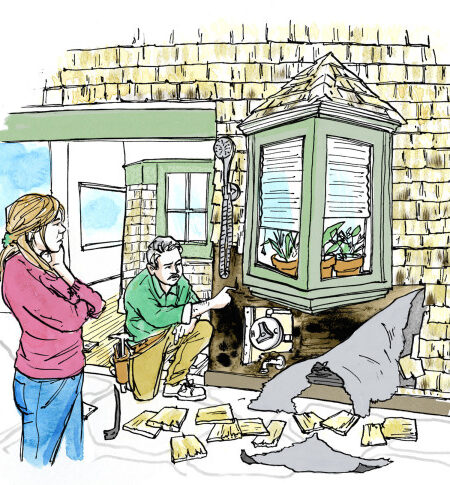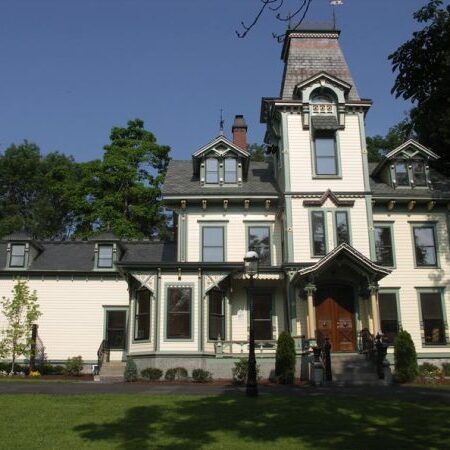This content was originally published on OldHouseOnline.com and has been republished here as part of a merger between our two businesses. All copy is presented here as it originally appeared there.
“We had a six-month construction loan and a baby on the way as we were building a new Greek Revival house with an Arts & Crafts “addition“ at the rear. The mason had finished the foundation and the first-floor hearth and had built the chimney almost to the second floor. I was cutting a hole in the flooring upstairs to align with the framed hole already in the roof. That’s when I realized the mason was heading in the wrong direction with his stonework.“ -Danny and Rachel Pinkham
The Fix
The chimney described was to serve a Rumford-design, fieldstone fireplace in the rear family room. To be faced with granite stones culled from the site, the fireplace was a must-have. During construction, we realized the chimney (planned as a straight run) would need to be corbeled to meet the location where it would exit the roof. Oral instructions were given. Apparently, though, “right“ and “left“ are subjective constructs.
The mason was corbeling in the wrong direction. At the time the mistake was discovered, it was deemed easier to fix malleable mortar than to reframe the roof.
So, dismayed but dedicated and diligent, our mason agreed to undo more than a few courses of the hollow concrete block he was using to build the chimney. He didn’t have to take it down to the foundation. Corbeling in the opposite directon, he rebuilt the chimney to meet the holes in the attic floor and roof.
If there’s a silver lining, that subtle jog in the chimney may have improved its draw. “The rear room faces the base of a large, wooded hill with 100′ pines,“ the owner tells us. “Though the shallow Rumford firebox is designed for good draw, I worried a little about downdrafts, given the hill.“ But the fireplace draws well whatever the conditions.
The owners stress that communication with every contractor is critically important. “Given our time constraints-we designed and built the house ourselves, even to the extent of felling trees and milling lumber on site-we couldn’t go fast enough to get everything done. That’s what led to a chimney jog.“ More detailed masonry drawings would have helped, too.




