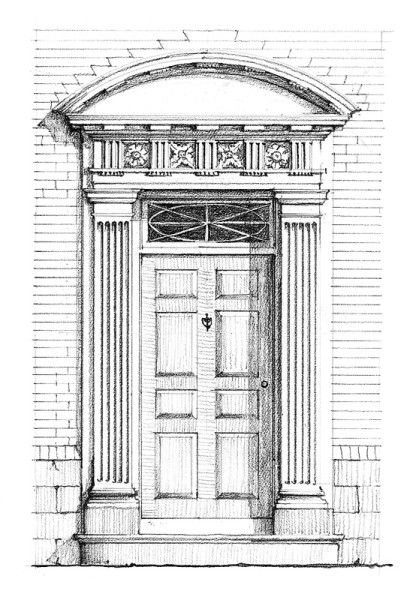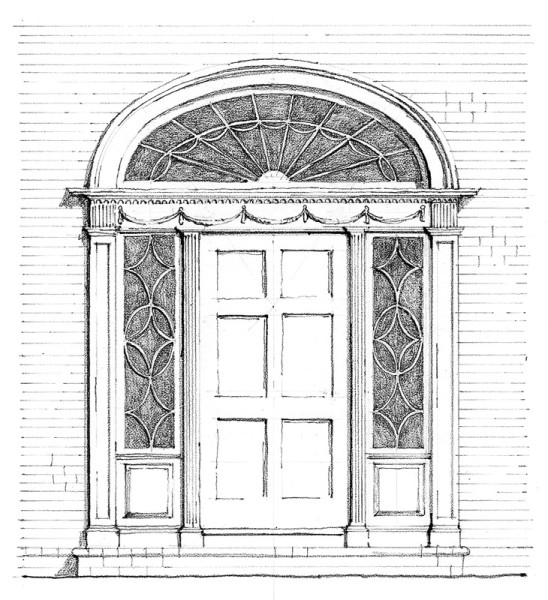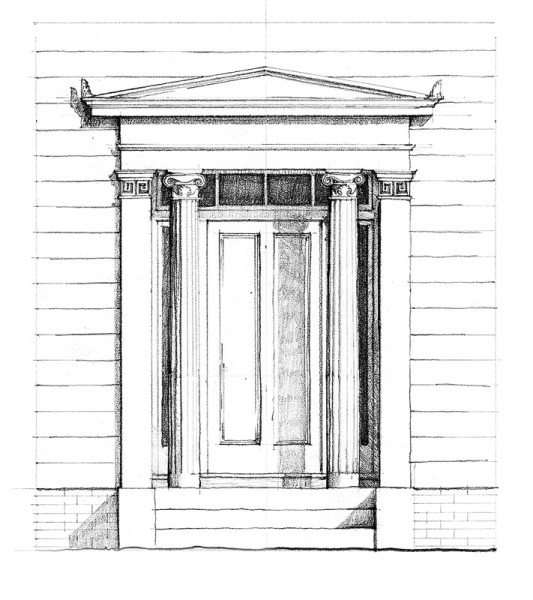This content was originally published on OldHouseOnline.com and has been republished here as part of a merger between our two businesses. All copy is presented here as it originally appeared there.
Colonial-era entries started modestly, with the batten door that had origins in the Middle Ages. Made up of vertical planks battened by horizontal boards, exterior versions of these unframed doors are usually constructed with two layers of planks on either side of the battens. Fancier versions might be decorated with nail heads set in a diagonal or diamond pattern, or clad with iron strap hinges with shaped ends-bean, heart, leaf.
Around 1700, the batten door was followed by the frame-and-panel door, more commonly called a raised-panel door. These are constructed of vertical wood stiles and horizontal rails that hold one or more “floating“ recessed panels in place. Because pieces were designed to interlock without nails, the raised-panel door was less subject to seasonal expansion and contraction-a significant improvement over battened planks. In early America, doors usually had either four or six panels, although fancier styles might have as many as eight. The six-panel door was so ubiquitous that it is often called a Colonial door. It remains the most common pattern for raised-panel doors today.
For much of the 18th century, the highest style doors were considered Georgian, named for the Kings of England. A Georgian entry began with a symmetrical six- or eight-panel door capped with a pediment, usually flanked on either side by pilasters (engaged square columns). An elaborate Georgian entry might consist of double panel doors crowned with a broken pediment.
After the Revolution, doors were lighter and more elegant. The Federal door was often framed by glass, in the form of sidelights on either side, and a fanlight with tracery overhead. They were also lighter and more delicate than their Georgian counterparts. Many entries incorporated a wedge-shaped keystone in the lintel over the door, a classic marker of Federal style.
The Greek Revival style emerged in the 1820s. While the doors share many of the same elements with their predecessors, the overall impression is one of crisp, angular lines. Doors are taller, and some have only a single raised panel. Verticality is emphasized by sidelights, a transom, columns, and a pediment that points to the sky.
GEORGIAN 1700-1790

(Illustration: Paulo Vicente)
High-style doors in Colonial America were panel doors, classically proportioned and flanked by plain or fluted pilasters or by columns. Architectural elements were bold in the Georgian styles. The over-door pediment might be rounded, triangular, S-shaped, or broken. When there is a transom, it is treated as part of the door.
FEDERAL 1790-1840

(Illustration: Paulo Vicente)
More delicate than Georgian styles, Federal period entries included the paneled door along with glass fanlights and sidelights, often with tracery (a pattern in the muntins holding glass panes). Pilasters or columns are slender, and pediments and keystones more refined. English Adam-style ornament may be carved on the architrave’s frieze.
GREEK REVIVAL 1825-1860

(Illustration: Paulo Vicente)
Greek classicism is concise, clean, and ascetic, a more literal interpretation of antiquity. Pilaster and architrave (post and beam) are obvious. Look for angular planes, narrow sidelights, and a horizontal transom or plain frieze over the door. The door is taller, sometimes with only one panel. Pilasters and paneled square posts were by now American slang for columns.









