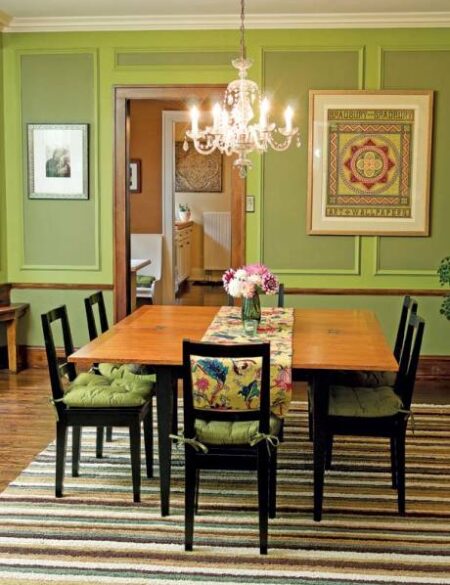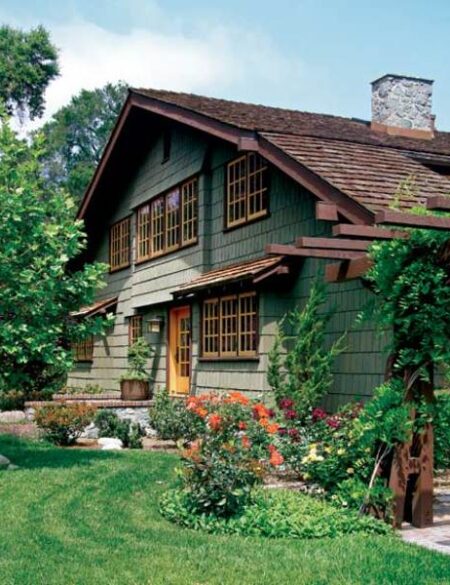This content was originally published on OldHouseOnline.com and has been republished here as part of a merger between our two businesses. All copy is presented here as it originally appeared there.
Built as a duplex for the Queen City Cotton Company, our home is located in a unique, factory-town neighborhood in Burlington, Vermont. Constructed at the turn of the century, it had side-by-side units each with an identical six-room plan, with no indoor plumbing or central heat. Each duplex had an outhouse in the backyard, and a coal stove on the first floor, which heated the house.
The two-unit house was in a sorry state before renovation, which included rebuilding the front porch. (Photo: Carolyn Bates)
The kitchen was opened up and includes a dining area. New windows match the size of originals. (Photo: Carolyn Bates)
Fourteen duplexes were built in the neighborhood called Lakeside-aptly named for its location on the shore of Lake Champlain. The original town plan was organized around a common green, and the town included a doctor’s office, child care, and a company store.
We purchased the property in 2012 and are only the third owners. (The Queen City Cotton Co. was the first!) Although the house retained much that was original, it was generally obsolete and was in need of major renovation. We have had to replace, repair,or upgrade many systems, including plumbing, heating, and electrical, as well as adding insulation and upgrading finishes. The exterior retains some original clapboards and the original slate roof.
The back of the house was restored and a sunroom added. Outbuildings were refurbished and the backyard terraced. The upper part includes a sitting area, a fire pit, and an outdoor shower. The lower area has vegetable gardens and another shed. (Photo: Carolyn Bates)
The new mudroom in the addition features the same beadboard used in the original house. (Photo: Carolyn Bates)
We modified the floor plan, from a 50/50 split to 75% owners’ and 25% renters’. We live on 50% of the first floor and the entire second floor. We saved all the original pine flooring that we could, and chose 4″ x 4″ panels of Baltic birch marine plywood to augment it-it’s a blend of historic and contemporary. We also put a 20″ x 20″ addition at the rear, with a mudroom, sun porch, and family room that enjoys views of Lake Champlain. The interior has new, troweled plaster walls.
The yard is a friendly area with gardens, terraces, and outbuildings, even a shower.











