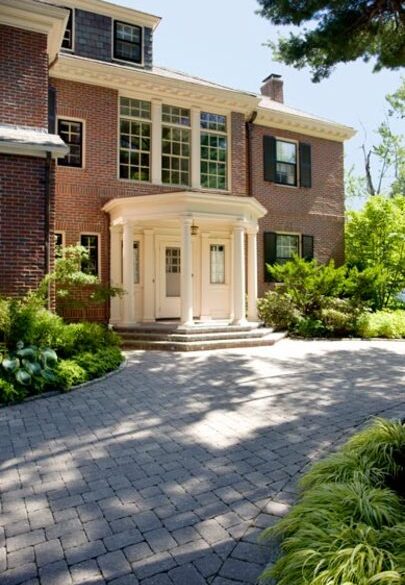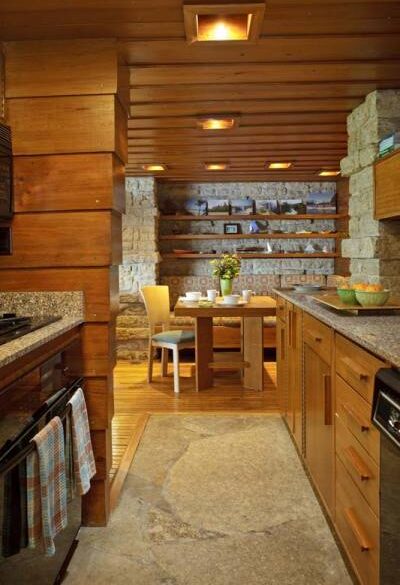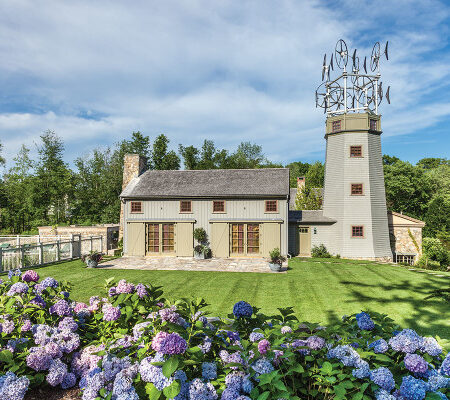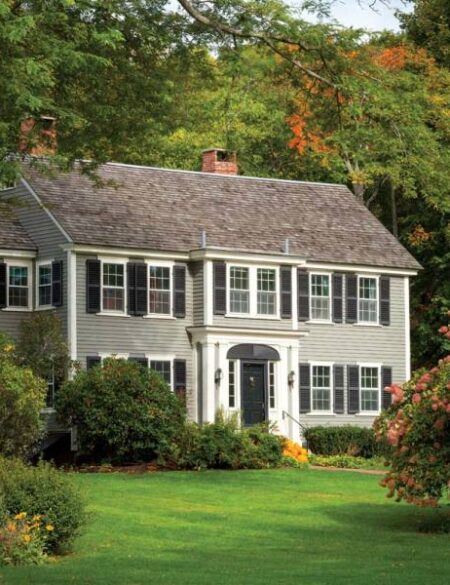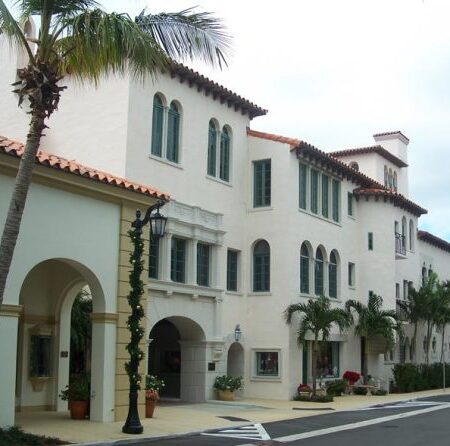This content was originally published on OldHouseOnline.com and has been republished here as part of a merger between our two businesses. All copy is presented here as it originally appeared there.
LOCATION: Lethbridge, Alberta, Canada
DATE: Built 1917; addition 1947
SCOPE: Restore exterior and surviving elements of a builder’s bungalow in poor condition; add a proper gabled entry porch; renovate the interior by introducing a more open plan through the use of period colonnades in place of extraneous walls; upgrade systems; create gardens around the house and extending to a shared space with one neighbour.
The original porch had been enclosed as a sunroom; these owners added the new 9² x 10² gabled entry porch to expand outdoor “rocking and talking space.“
Tom Buchanan Photographics
The journey to our recent labour of love began when my wife, Aleyna, was a child. Her family of seven always bought large old houses, which inevitably required considerable repair. She grew up in established neighborhoods with many Craftsman-period homes. But Aleyna’s favorite was her grandmother’s Craftsman Bungalow; it boasted a wraparound porch with wicker rocking chairs, and was surrounded by lovely, old-fashioned perennial gardens: “Grandma’s house was special. I didn’t want to leave. I used to tell her, ‘when I grow up, I’ll want a house just like yours’.“
At that old house, the millwork of Douglas fir gave every room warmth. As did the built-in window seats, desks that flanked the library fireplace, the glass-front cabinets on either side of the living-room fireplace, and the large spacious kitchen with a built-in breakfast nook. The kitchen had cheerful windows overlooking the garden and bird feeders.
The fireplace sits where the door to the kitchen once was located. Millwork is Douglas fir; tile by Weaver Tile.
Tom Buchanan Photographics
When Aleyna started over after a divorce, in 2004, she spotted a Craftsman Bungalow for sale across from a small neighbourhood park, here in the historic London Road area of Lethbridge, Alberta. It brought back her childhood memories. The house needed a great deal of work, but Aleyna wasn’t concerned, because she grew up around renovations-and she’d built and renovated houses during her previous marriage.
A few years later I came into her life. I was game to help Aleyna bring about her vision of what this house could be. We spent our spare time reading through the many books and magazines on Arts & Crafts architecture, and even went to Pasadena to tour the Gamble House.
The small lot has been designed for year-round interest and has discrete seating areas.
Tom Buchanan Photographics
The small property was landscaped for maximum viewing pleasure from rooms inside. Before planting, the owners corrected drainage problems, and created winding pathways laid with antique bricks.
Once I had a better understanding of why Aleyna loved Craftsman style, I applied that to planning a renovation. We consulted structural engineers about how to reconfigure load distribution to improve the floor plan. With drawings done, there was no turning back.
The unheated front porch became an insulated sunroom-a welcome, south-facing extension of the living room. (“Alberta winters are long.“)
Tom Buchanan Photographics
A great deal could be done in the basement regarding systems, enabling a change to the stairwell even while we lived in the house. During that time we also purchased all the authentic-reproduction lighting, electrical switches, hardware, doors, sinks for the kitchen and bathroom, plumbing fixtures, tiles-everything down to the doorbell cover, the house-number plaque, and the mailbox.
The master bedroom and en-suite bath now occupy the rear addition. The lamp is from Ragsdale Home Furnishings in Michigan.
Tom Buchanan Photographics
Here in Canada, few companies are dedicated to restoration, so the majority of finish materials came from suppliers featured in OHJ and Arts & Crafts Homes magazines. We had items shipped to a border warehouse in Montana. Periodically, we’d go down for a pickup, saving on brokerage fees and shipping.
With planning and purchasing in hand, we were able to proceed to the aggressive stages of building. All the trades were lined up, permits were in place, and lumber was ordered. Demolition and removal of the old carriage-house garage came first. Then we proceeded to the main house, where we removed and stored many parts while the main floor was reworked. We rented a house a few blocks away while the house was unlivable.
Period-style vanities and medicine cabinets join a clawfoot tub in the master bath.
Tom Buchanan Photographics
Aleyna began to struggle with a health condition that previously had been well managed; during demolition she was bedridden. A new medication led to an unexpected remission and she was able to act as general contractor, overseeing skilled tradespeople. I kept our clinic running, dividing my time to work on the house. We did 60 percent of it ourselves.
See another Craftsman Bungalow
A tiled laundry room, a bedroom/office, and a three-quarter bath are located in the partial basement.
Tom Buchanan Photographics
After we moved back in, we continued with finish details while prepping and painting the siding. This extraordinary journey tested our willpower, but we focused on the timeless beauty of Craftsman architecture. Our house expresses the love of home and garden.
The sink was moved to an exterior wall, overlooking the garden and trellis between houses.
Tom Buchanan Photographics
A Better Kitchen
Counters are granite. In an area that had once been a down-the-hall rear bedroom, a breakfast nook was added.
Tom Buchanan Photographics
The old kitchen, not original in any case, was awkward. It was reconfigured: the sink was moved to an exterior wall, overlooking the garden and trellis between houses. “We didn’t put a fence between houses; the feeling is more spacious, and we can look at each other’s gardens.“ Featuring illuminated top cabinets with opalescent milk glass, custom cabinets were built by the Kitchen Centre in Lethbridge, Alberta. The island is Douglas fir. An additional prep sink is located in the center island; counters are granite. In an area that had once been a down-the-hall rear bedroom, a breakfast nook was added.
The change allowed installation of a low china cabinet with interior lighting, which is visible from the entry door and provides visual continuity.
Tom Buchanan Photographics
A period colonnade took the place of a wall between the kitchen and the breakfast nook. Opposite the breakfast nook, a new, wider opening to the basement stair was built, and the stairs reversed to counter their original steep configuration. The change allowed installation of a low china cabinet with interior lighting, which is visible from the entry door and provides visual continuity.
Opposite the breakfast nook, a new, wider opening to the basement stair was built, and the stairs reversed to counter their original steep configuration.
Tom Buchanan Photographics
Submit your successful project, large or small, here.
Resources
hardware & lighting
Cape Cod BrassRetailer of superb period hardware
Classic AccentsPushbutton light switches, wall plates, picture-hanging hardware
Craftsman HardwareOnline supplier of period furniture & cabinet hardware
Destination LightingAffordable supplier of period & contemporary lighting
House of Antique HardwareHardware & lighting from Colonial to Mid-century
JDRS CraftsmanSigns, plaques, house numbers
Nostalgic WarehouseWell-crafted hardware in vintage styles
Restoration HardwareNational retailer with period-inspired furnishings, lighting, hardware, bath accessories
Vintage Hardware & LightingHardware, sconces, chandeliers, lamps from Victorian to Art Deco
details & furnishings
Arts & Craftsman Seller of clocks, art tiles, textiles
Arts & Crafts Period TextilesEmbroidered & stenciled A&C pillows, curtains, portieres, etc.; period fabrics; kits; printed sheets; specialty window hardware
Craft HomeCraftsman-style home furnishings
The Handwerk Shade ShopHigh-quality roller shades with period hems, stenciled decoration
Mission MotifVirtual furniture showroom for Stickley & others; Arts & Crafts rugs; lighting; accents
Ragsdale Home FurnishingsCraftsman/Mission lamps & lighting, tables, small furnishings
Weaver TileDecorative & handmade tiles





