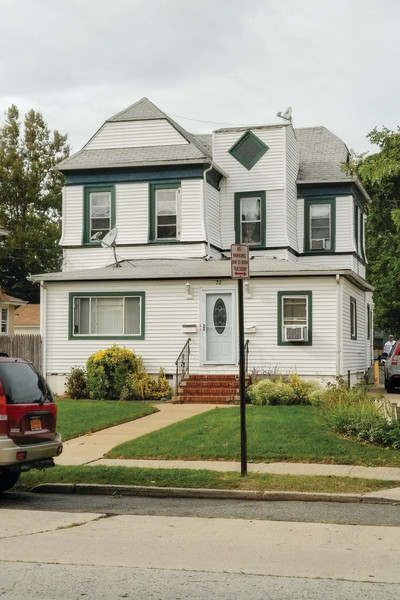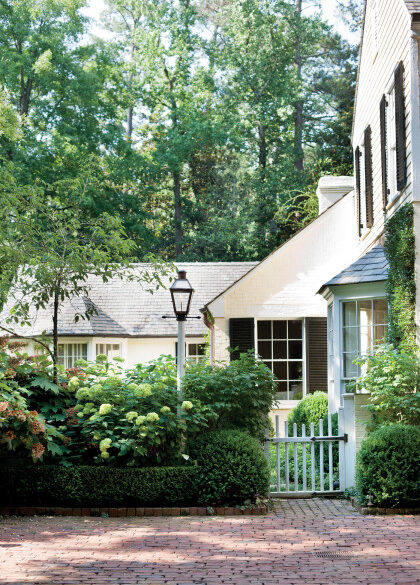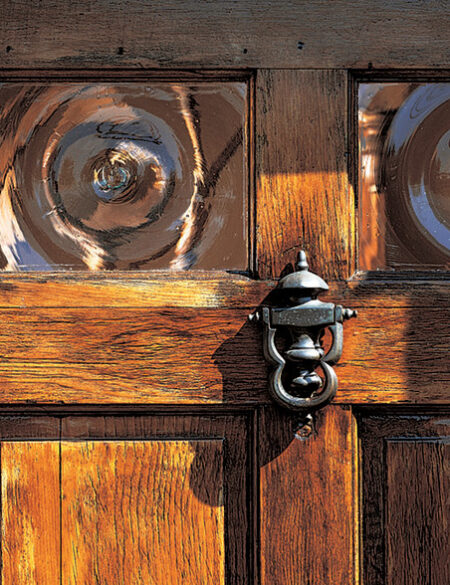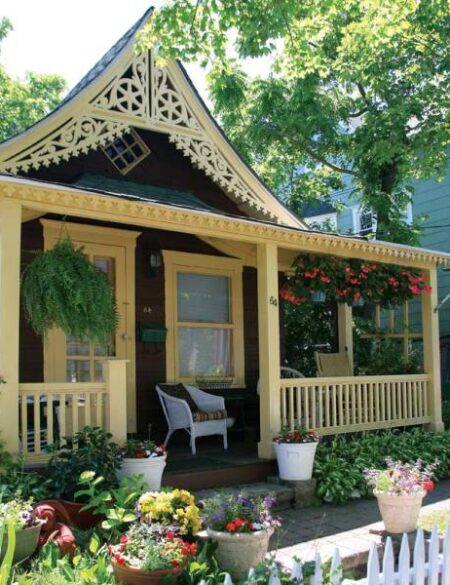This content was originally published on OldHouseOnline.com and has been republished here as part of a merger between our two businesses. All copy is presented here as it originally appeared there.
Do. . . preserve original massing, roof lines, major design elements (like a tower), and architectural trim (like stickwork) that provides scale and a style note. Paint color is, of course, changeable.
“I have been an Old House Journal subscriber for nearly 20 years,“ writes Mr. Brill. “I finally found my Remuddling submission in Freeport, New York [on the South Shore of Long Island]. The photos speak for themselves. These Victorians are only two houses apart, on the same street.“
Both houses are, ahem, asymmetrical, but it’s instructive to see how a pleasing asymmetry became boxy and brutish after exterior changes were made. Punctuation disappeared along with the tower roof. The interplay of indoor and outdoor space was lost when the verandah was walled up. The rhythm of fenestration (window placement) is now a series of blasts. Ill-fitting siding covers elements that used to provide visual interest and scale.
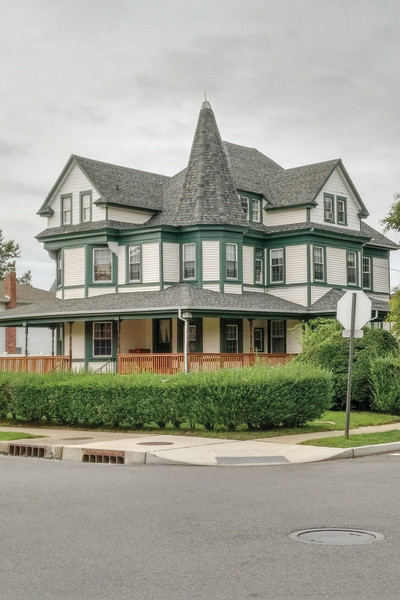
When amputation or a skin graft is necessary, we call a doctor. Wish more people learned to call an architect!


