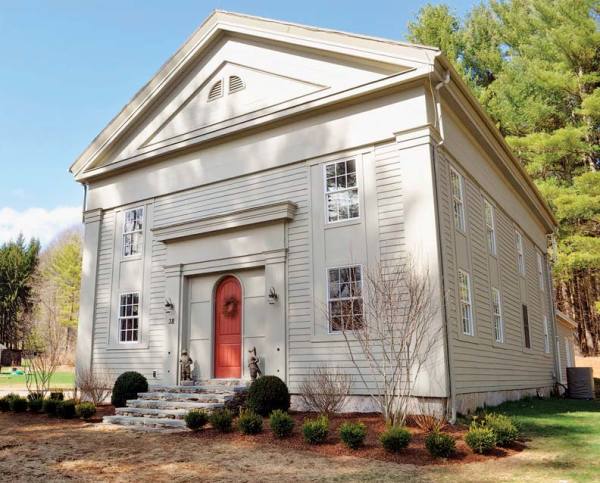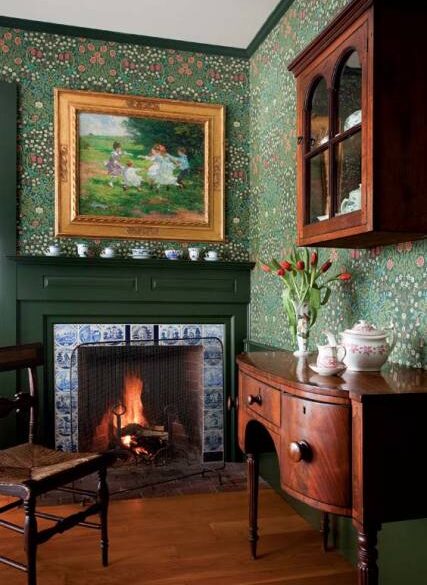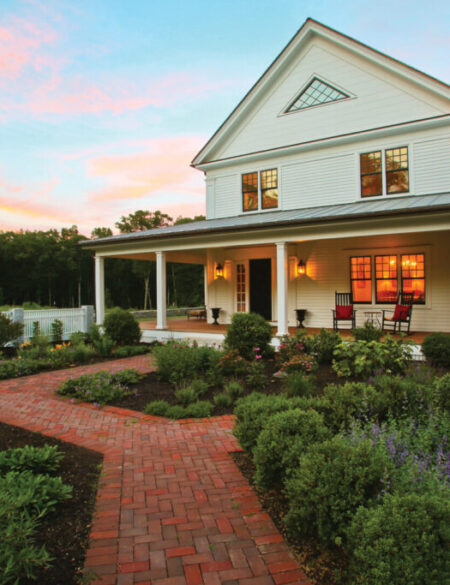This content was originally published on OldHouseOnline.com and has been republished here as part of a merger between our two businesses. All copy is presented here as it originally appeared there.
What’s now our home was built as a church ca. 1800, then converted to a grange hall in 1938. It had been abandoned for years, its upper windows boarded over, when we found it and decided to make it a residence. It had been gutted on the inside when we bought the building. But we restored the exterior to its Greek Revival splendor.
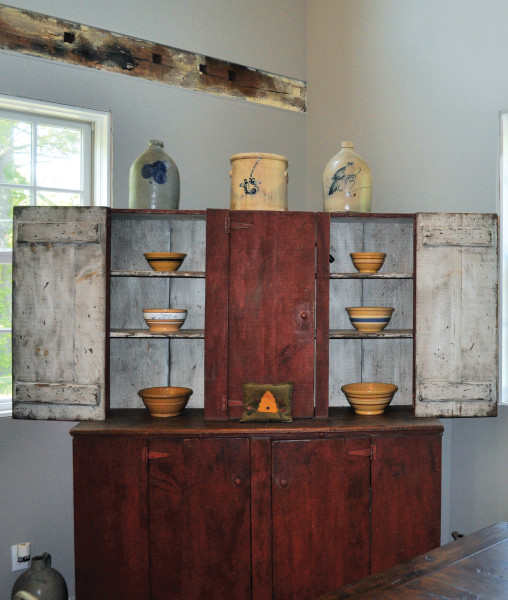
My wife, Wendy, and I have no children and have always wanted a house with an open floor plan. The old grange is so large that fully half the space has been left open to the second story. Original timbers give the walls definition. We’ve furnished it with a wide mix of early American reproductions (including artisan-made furniture and textiles), some choice antiques, and contemporary items. Wendy collects yellow ware and salt-glazed jugs.
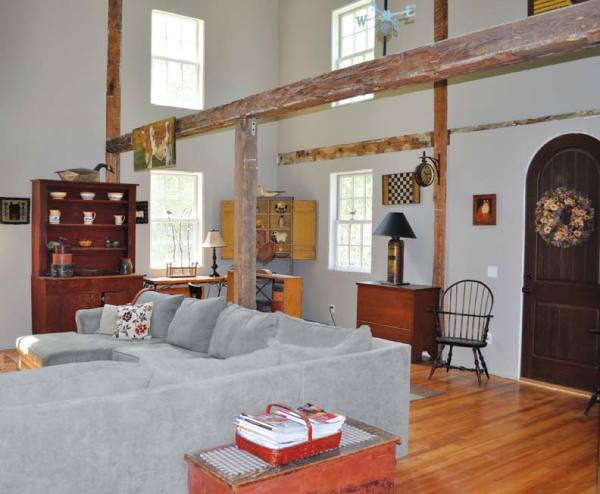
On our previous old houses, we did most of the work ourselves. (We’ve restored five 18th-century homes as a hobby.) This job was so big we hired builder Tony Novak of Granville, Massachusetts. Because no plaster remained in the building (which had a tarp for a back wall and only half a floor when we bought it), we were able to add 8³ of open-cell foam to the post-and-beam structure.
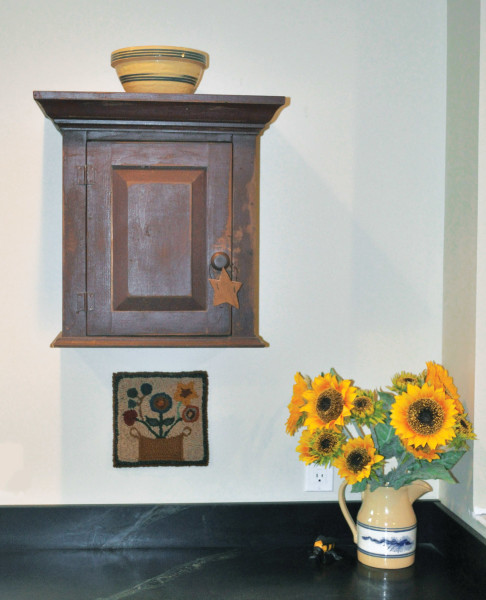
When we closed on the house, its exterior was sheathed in vinyl siding. We discovered that the deep cornices and wood siding were still underneath, mostly in good condition. Framing revealed that the original windows spanned most of the two-story height on the sides of the house. To re-create the scale of the old windows, we asked our builder to create a framework consisting of long vertical panels that paralleled each stacked pair of windows, with a square panel between them. The result, we believe, is an elegant solution that maintains the proportions of the exterior.



