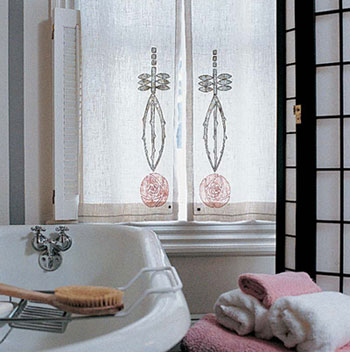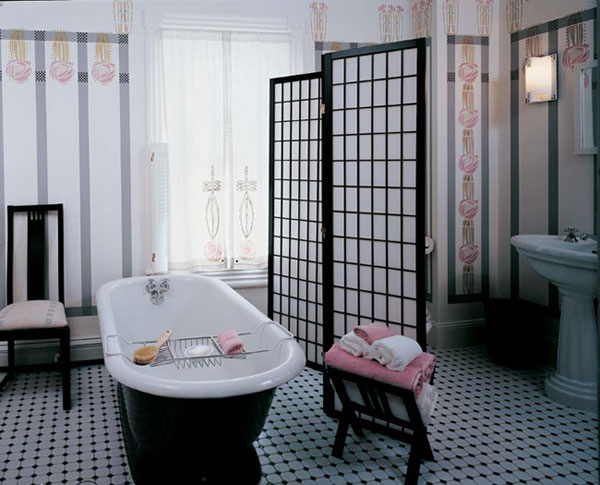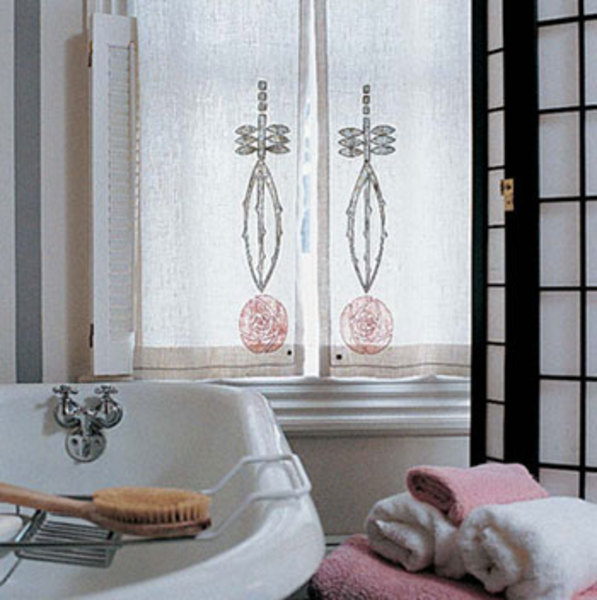This content was originally published on OldHouseOnline.com and has been republished here as part of a merger between our two businesses. All copy is presented here as it originally appeared there.
Lack of space wasn’t the primary problem in this late-19th-century house in New Jersey. The 12 x 8 room was adequate, if small by spa-bath standards. The layout, however, presented a classic old-house problem. The room had been a bedroom; when it became a bath 90 years ago, one of three doors was removed, but the two remaining created a bisecting trafï¬c pattern.
A later remodel covered the floor in brown carpet and the walls with Masonite wallboard-the ï¬rst things to go when homeowners Wayne Mason and Cheryl Wolf tackled the room. They moved the bathtub into the middle of the room, creating wall space for a much-needed linen cabinet. A shower was built into a corner.



Mason, a self-described “Mackintosh nut,“ used the blank slate to incorporate design motifs inspired by Glasgow architect Charles Rennie Mackintosh. This being a bathroom, he could do it on a budget. Motifs include the rose pattern stencil applied to walls and linen curtains, and the squares decorating the cabinet door. Shoji screen, black chair, and sconces, all compatible, are production pieces.











