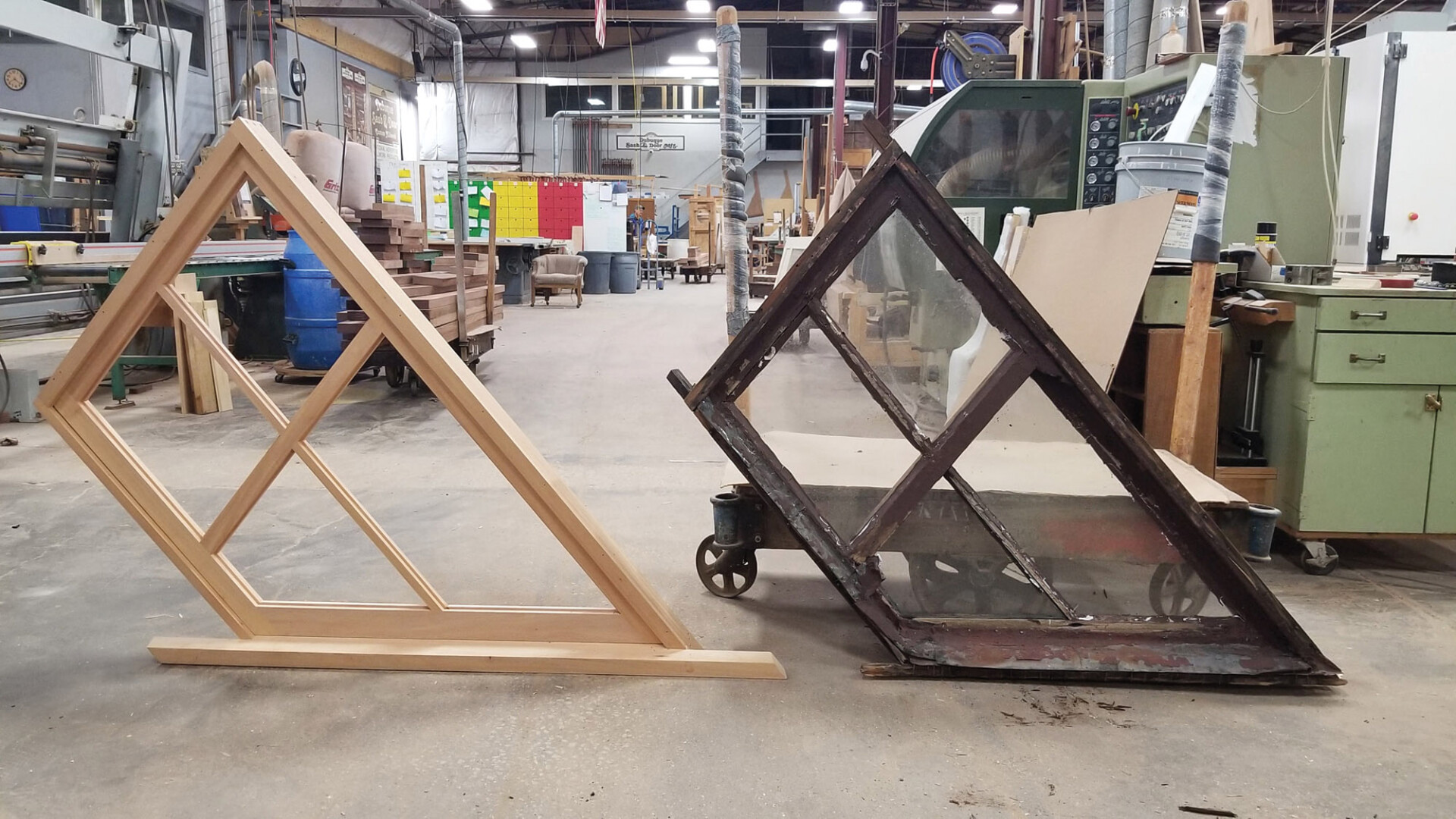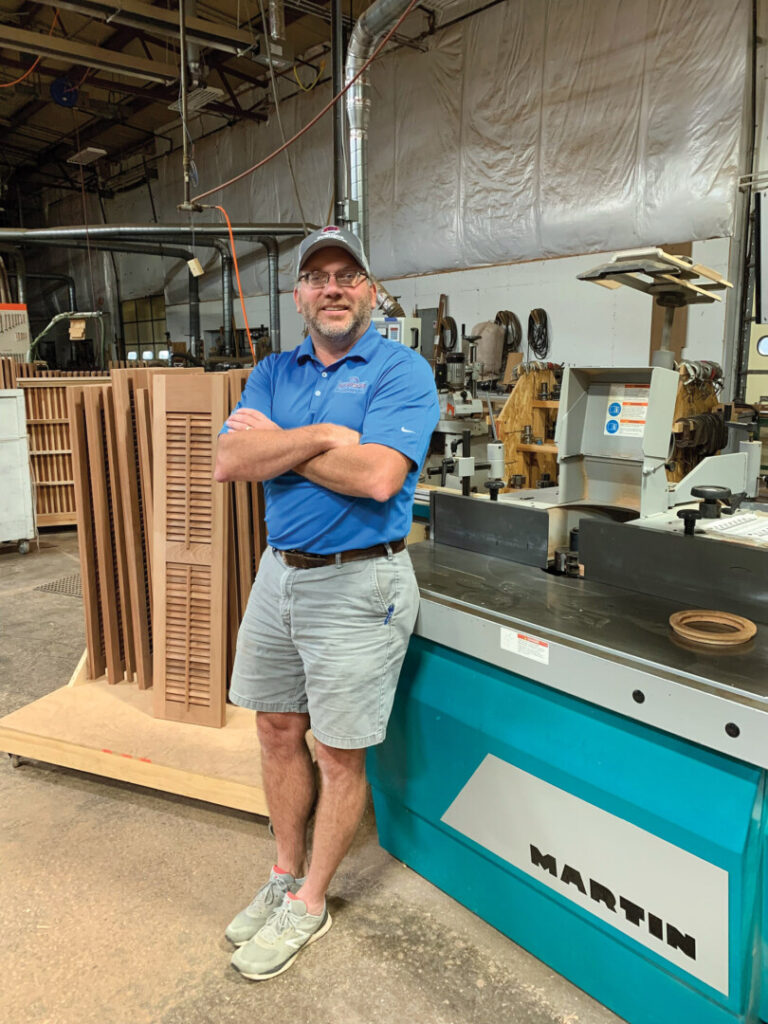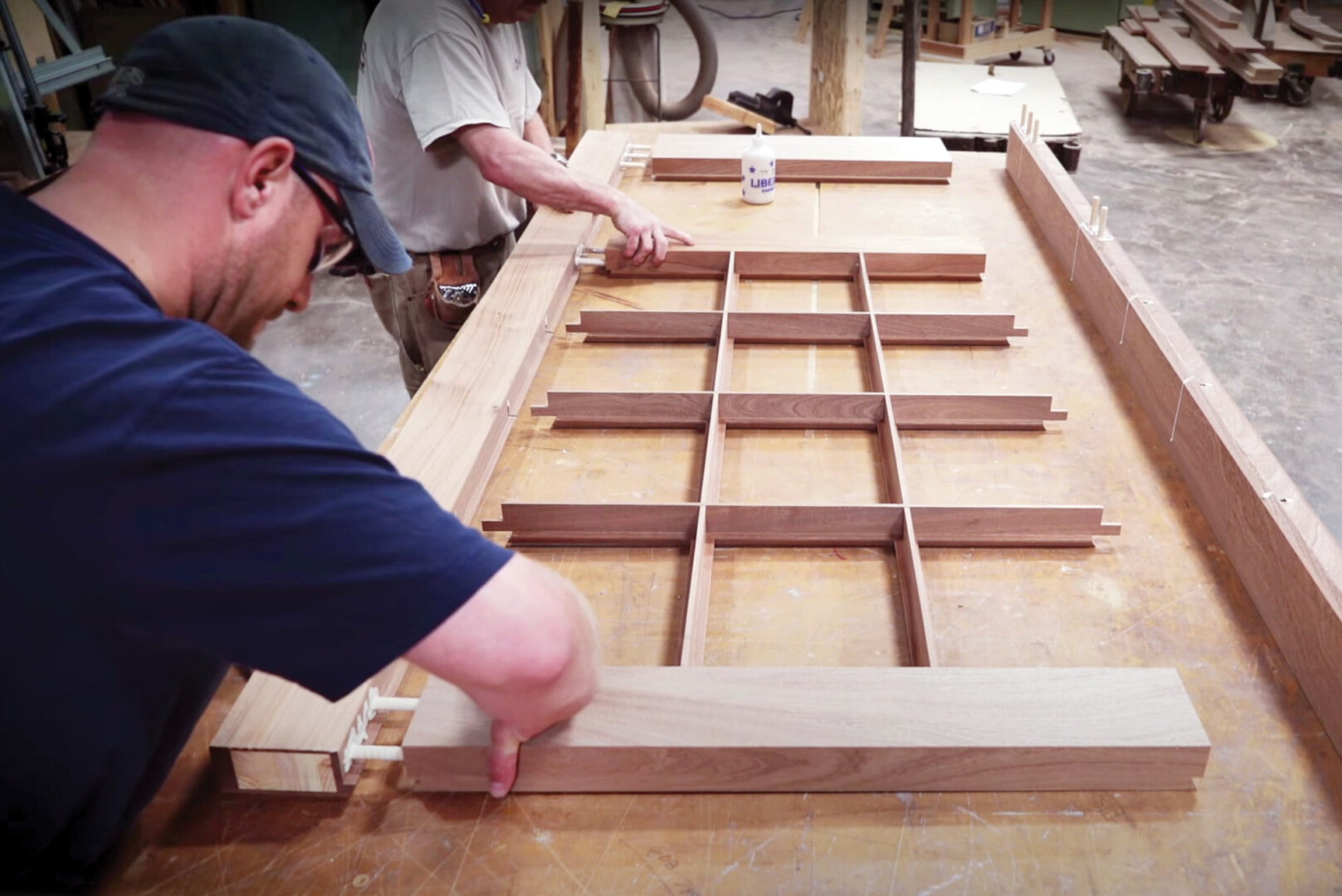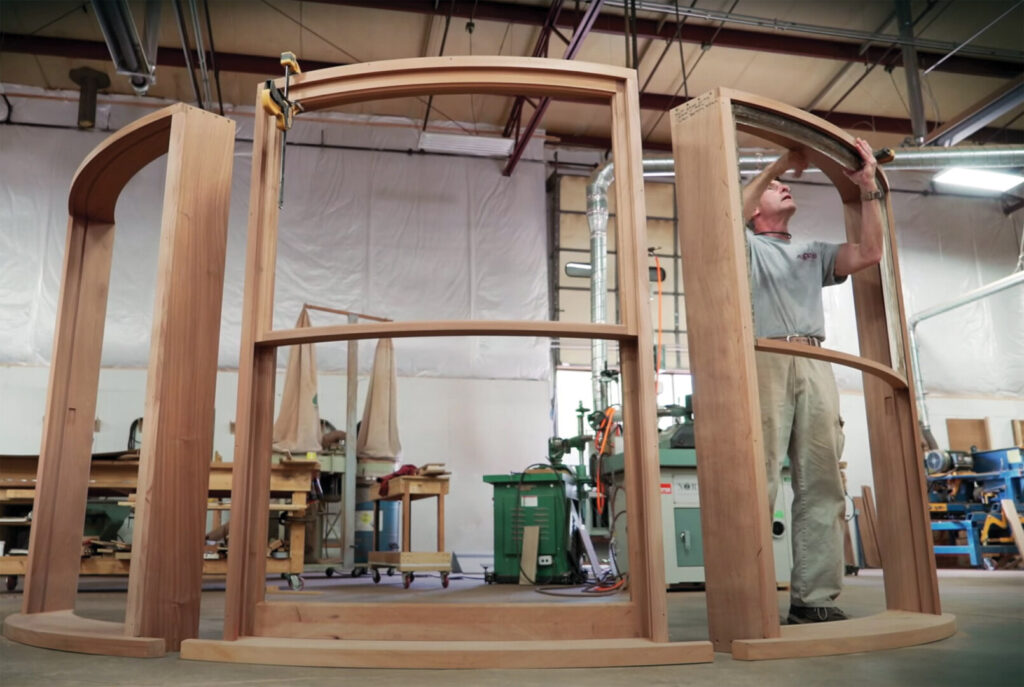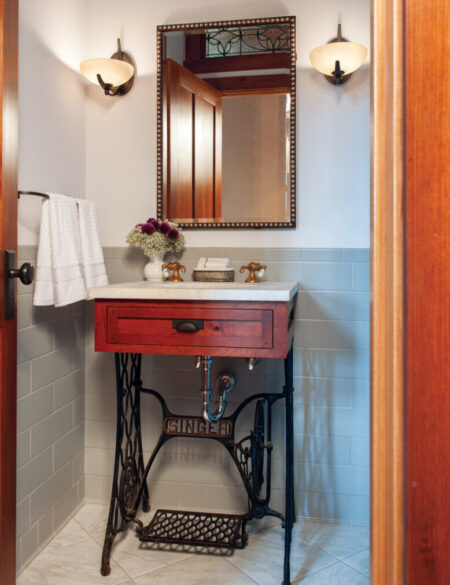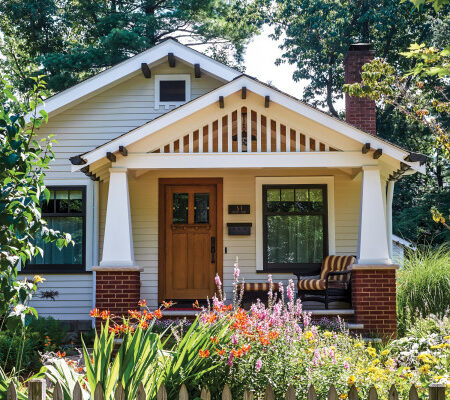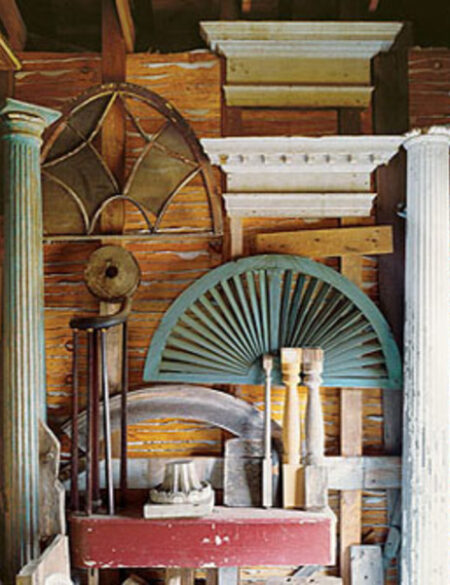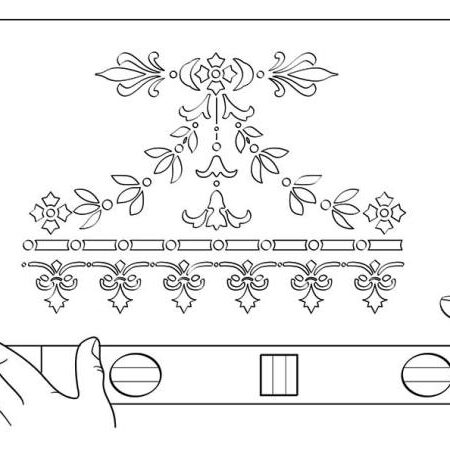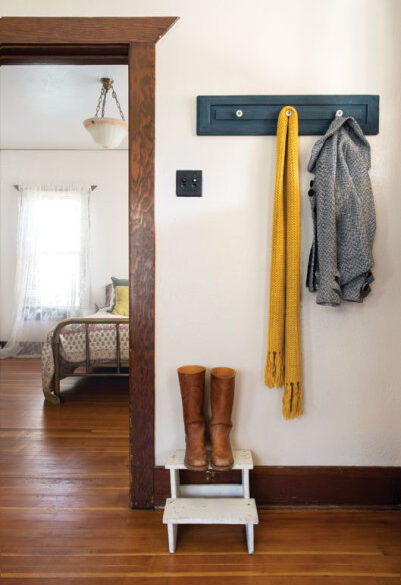This content was originally published on OldHouseOnline.com and has been republished here as part of a merger between our two businesses. All copy is presented here as it originally appeared there.
Once, every part of a house was hand-made specifically for that structure, especially the windows and doors. While that hasn’t been true in residential construction for decades, it is still the modus operandi at Adams Architectural Millwork of Dubuque, Iowa. Here, all joinery is mortise-and-tenon, fastened permanently with sash pins. Sash and jamb sections are carefully matched by hand, and all windows are hand glazed. The company can replicate virtually any style of window or door.
Remarkably-or perhaps understandably-the company has never been busier. About two years ago, the firm acquired venerable maker of wood shutters and blinds Americana/DeVenco. As with their windows and doors, most of the shutters are made to order. “Anything that involves an opening in the house, we’ve got it covered,“ says Chad Lueken, who has owned the 100-year-old company since 2008.
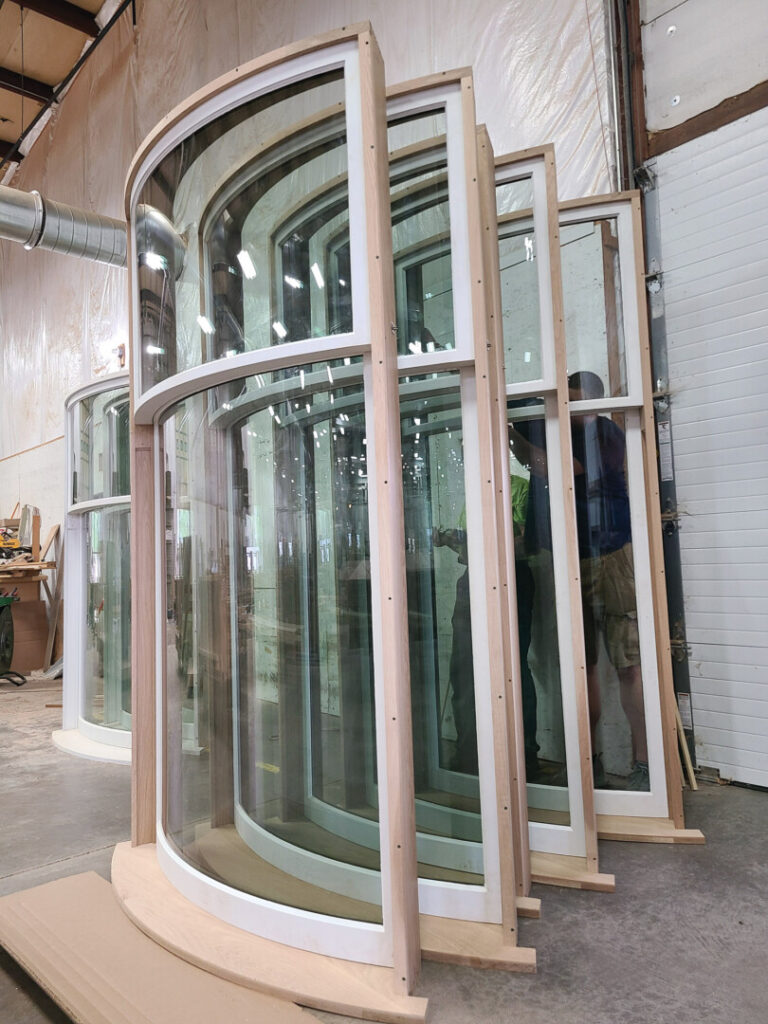
A favorite of museums and historic institutions alike, Adams not only makes wood doors and windows to exact specifications, but also builds storm doors and windows in wood. While about 50 percent of the business involves making windows and doors for high-end construction, the rest is restoration work. Some projects are both large and challenging, like a recent order for 20 large, bowed windows in St. Cloud, Minnesota. A glass supplier was able to supply the bent glass at the radius Adams requested, but the process was a tricky one-as was installing the glass in the frames.
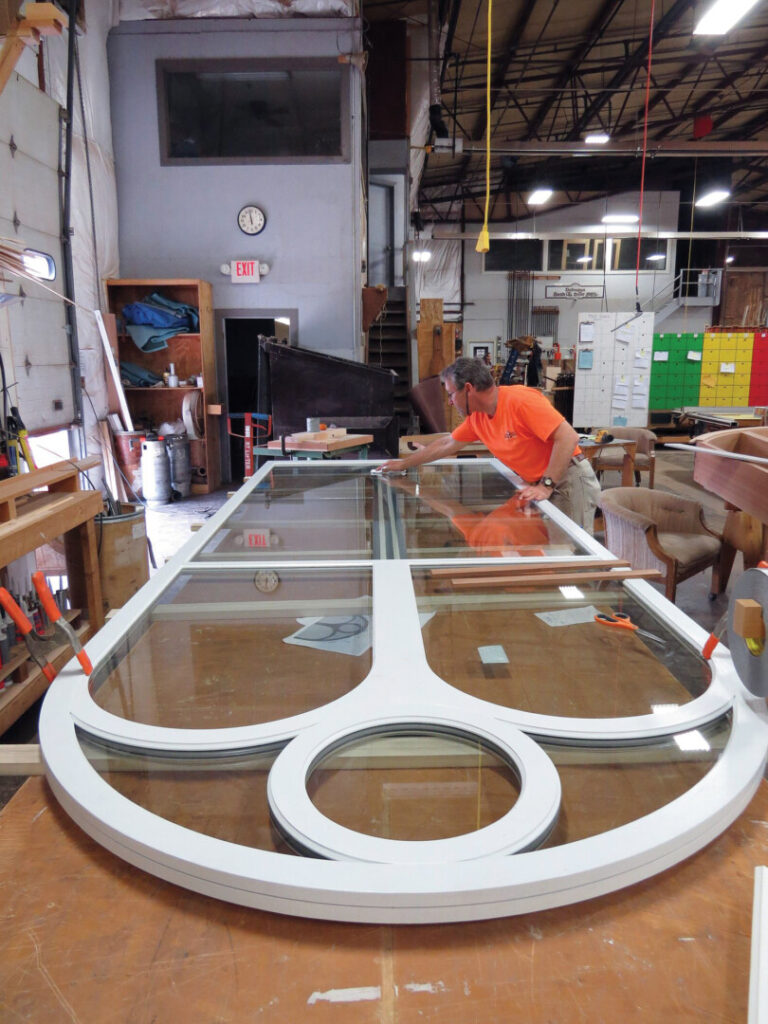
Still, the company does a lot of smaller jobs for individual homeowners. Every door and window is drawn in 3D and then submitted to the owner for approval. “That way, there are no surprises when it shows up on the job site.“
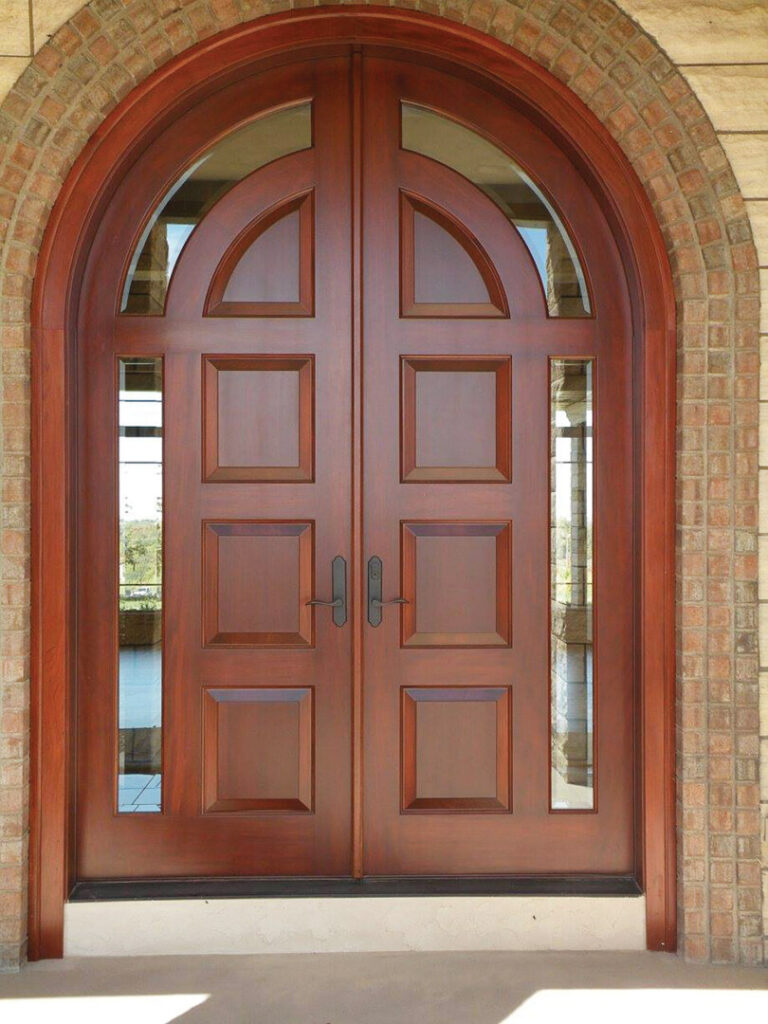
For complex windows, the team sometimes relies on storey poles, on which are marked the measured locations of top, bottom, and side rails. Some team members still use them to double-check computer-drawn measurements, even on simpler jobs.
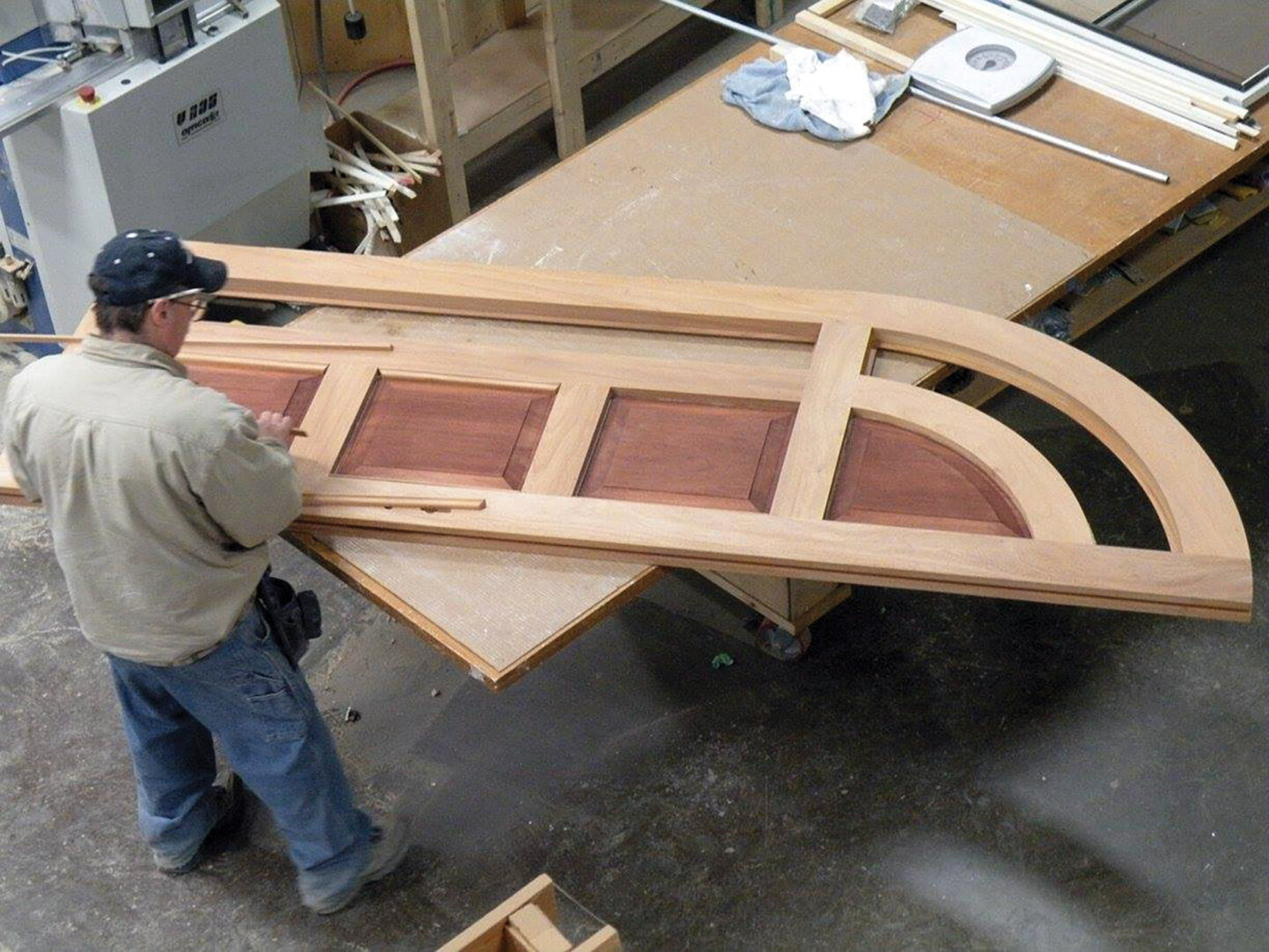
It’s all part of the dedication to craftsmanship that characterizes the work here. “Everything we do goes back to the craftsmen,“ says Chad Lueken. “Their talent brings everything together.“
