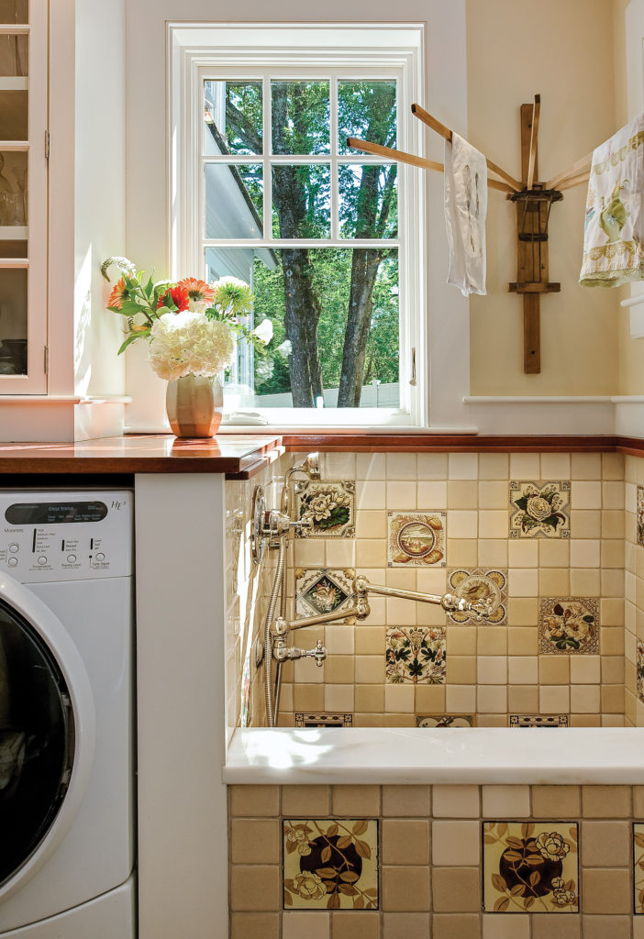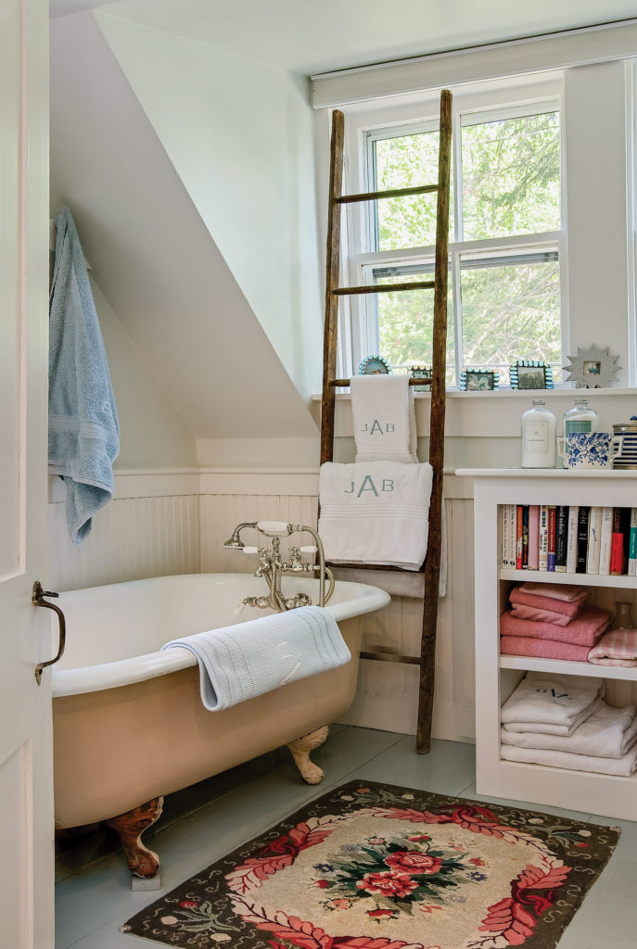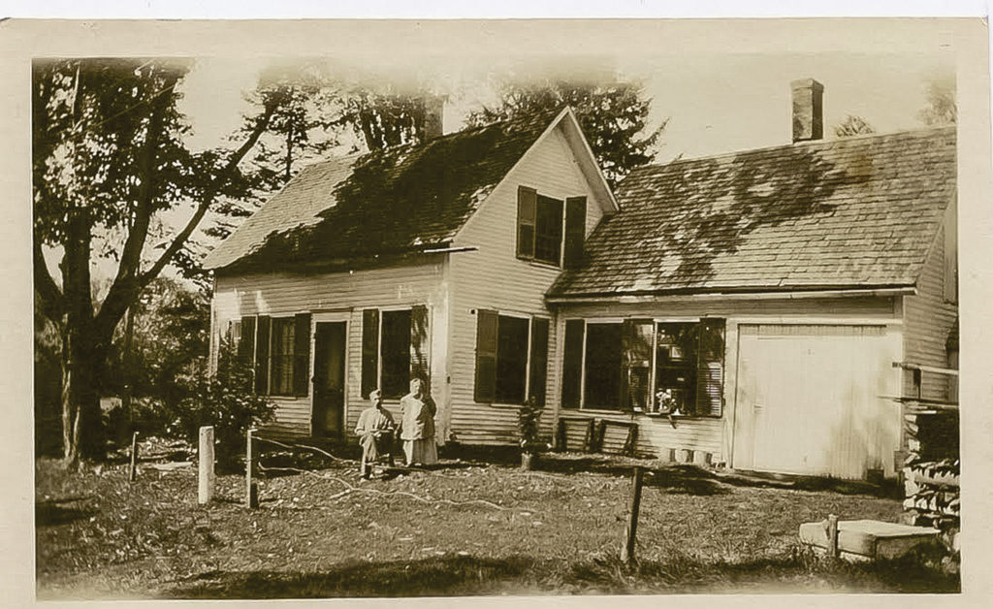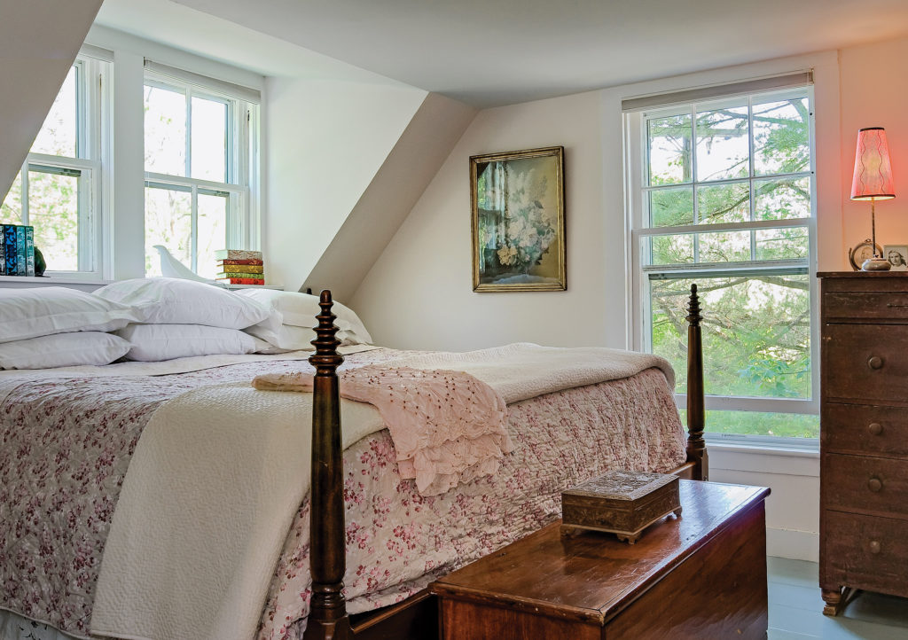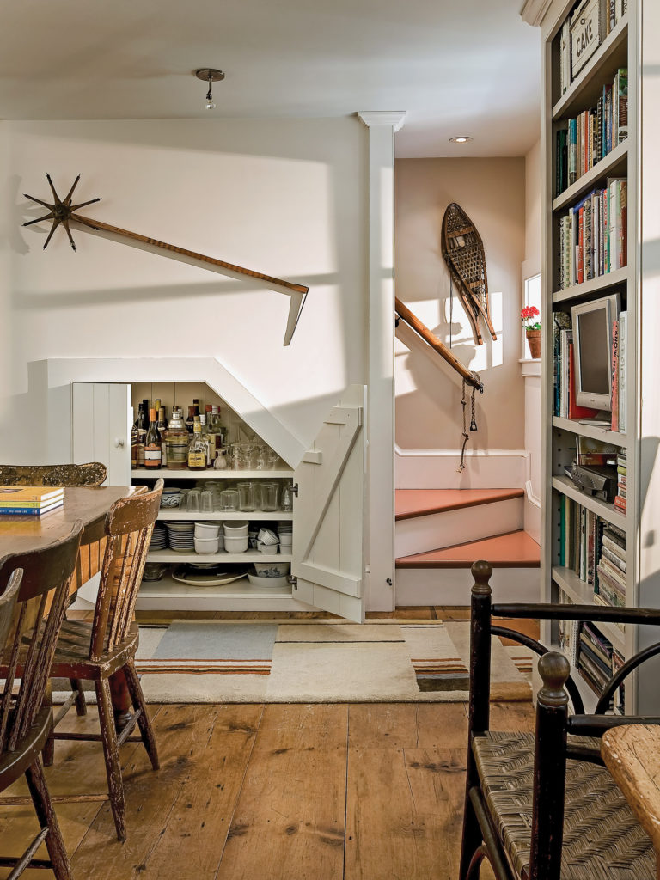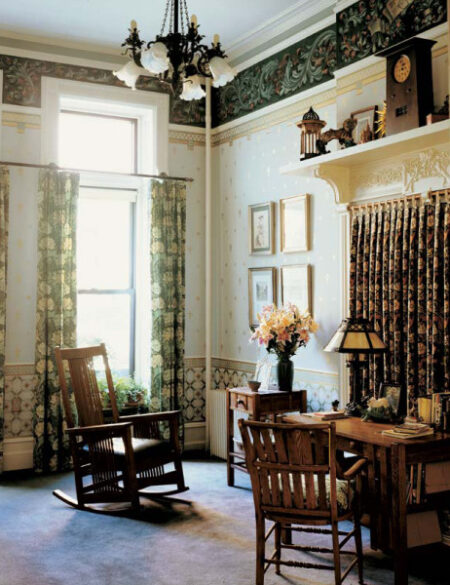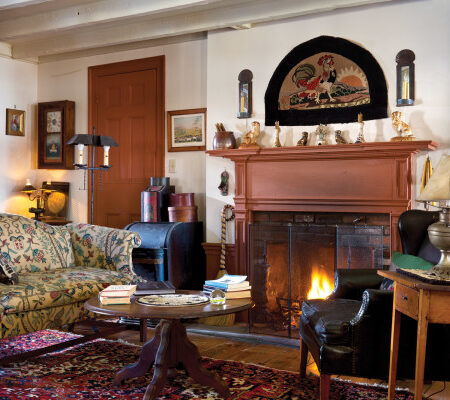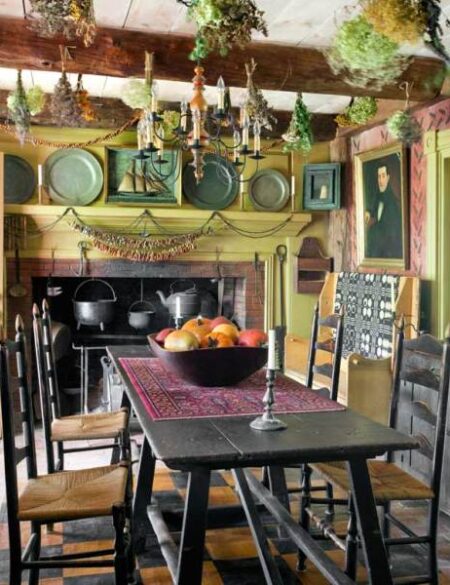This content was originally published on OldHouseOnline.com and has been republished here as part of a merger between our two businesses. All copy is presented here as it originally appeared there.
Despite its charm the ca. 1830 house is composed of two separate structures pulled together sometime in the distant past “it was in bad shape,“ says Jane Benson Ackerman. “Every time it rained, a waterfall came in through the basement.“ She felt ready to move on from her long-time home in Vermont.
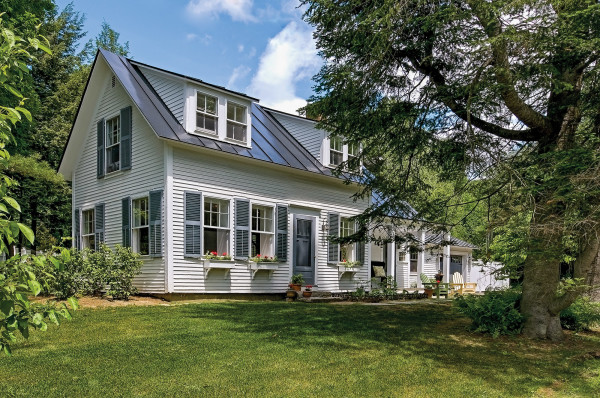
Fully insulated and crowned with a Kynar-coated standing-seam roof, the old Cape is ready for another 150 years. (Photos: Rob Karosis)
The kitchen was dark and pokey, with yellowed linoleum countertops and beat-up plywood cabinets. It was inhabited by unwanted residents, and she does not mean ghosts. “I once opened an upper cabinet and a family of mice, several generations of them, looked down at me. I never closed a door so fast.“
Having just gone through a bad breakup, Ackerman searched for a new place in town, but nothing felt quite right. Plus, she knew she had a true antique on her hands. “It was a classic ‘big house, little house, back house, barn’, with the 1830 Cape section offset from the ell, overlapping on just one narrow corner.“ Ultimately, she decided to stay and renovate. She was in no hurry, however. “I have really high standards. And I had clear idea of how I wanted the house to look.“
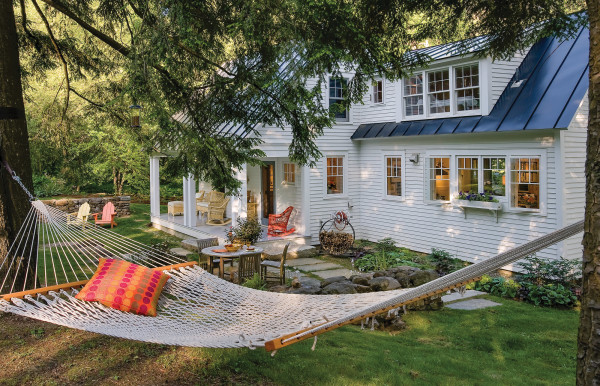 In the rebuilt garage wing on the left, the new porch opens into the mudroom. The new kitchen is on the right, with the guest room above it.
In the rebuilt garage wing on the left, the new porch opens into the mudroom. The new kitchen is on the right, with the guest room above it. Renovations took place in phases, starting with turning the living and dining rooms into a single room and reconfiguring the main staircase while tweaking spaces upstairs. For the last and largest phase, Ackerman hired architects Pi Smith and Stephen Branchflower of Smith & Vansant Architects, along with contractor Ludwig Leskovar, to turn her plans into reality. (Leskovar has since relocated out of state.)
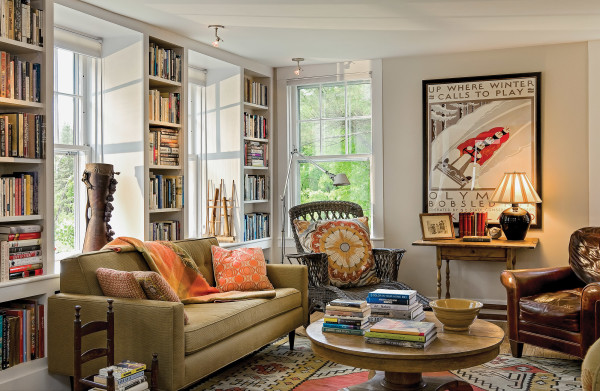
Floor-to-ceiling bookcases in the living room hold part of the owner’s large collection of books. The old wicker chaise lounge is a piece from a Great Camp that once belonged to the owner’s great-grandparents.
Along the way, Ackerman assembled an impressive collection of architectural antiques that would both suit and amplify the historic character of her home. “It was a very thoughtful process, all in all. And, as is not often the case, the architect and the builder and I became very close friends during the project.“

Niches for books appear throughout the house, even at the base of the main staircase.
Her wish list included a large, bright, eat-in kitchen centered around a salvaged, wall-hung, porcelain-on-cast-iron sink; a new laundry/mudroom convenient to the backyard; plus an office and studio space. (Ackerman owns an event design andmanagement company, Kith & Kin.)
The old garage was torn down and rebuilt as a single-car garage with an adjacent mudroom; Ackerman’s studio and office are overhead. The new wing added just 665 square feet to what had been a small, two-bedroom house. The kitchen was taken apart and the house jacked up in order to pour a new foundation to replace the dirt floor.
Salvage is a recurring theme here. (“I searched ebay, antiques shops, auctions, salvage places. It was so fun.“) The vintage sink, which Ackerman found at a salvage shop and had kept in the barn for years, is front-and-center in the light-flooded kitchen. A large built-in, designed to look like a vintage piece of furniture, holds dishware and serving pieces. Adding to the charm are diverse sets of salvaged hardware on cabinet doors and drawers. Floors are laid with locally salvaged, hand-planed, wide-plank floorboards.
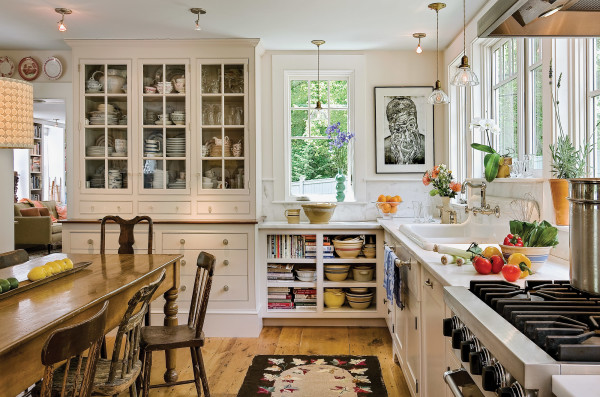
In the generous, sunny kitchen, built-in pieces include a large hutch and a low open-shelf cabinet that doubles as a bookcase. Collected by the owner, vintage hardware sets were thoughtfully placed on drawers and doors.
In the adjacent laundry/mudroom, a low bathtub Ackerman uses to wash the muddy paws of her Labrador retriever, Rudder, is inlaid with late 18th- and early 19th-century English transferware tiles she bought from a collector in the U.K. (More antique tiles were used in the new master-bath shower.) The stair rail in the back staircase is the repurposed mast from her childhood sailboat. Last but not least, there’s yet another salvaged sink in the house: a vintage soapstone beauty now inAckerman’s studio. Architect Pi Smith designed a base for it.
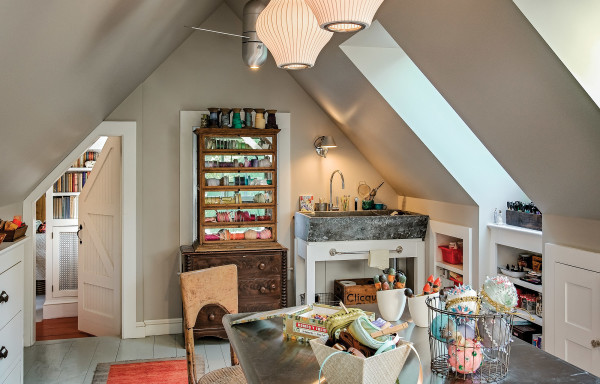
Savaged fittings in the studio include an old soapstone sink set on a custom-made base and a vintage ribbon case lit by the window behind it.
Not surprisingly, much of the furniture is vintage, too-almost all of it inherited from Ackerman’s great-grandparents’ Great Camp at Lake Placid, where she spent summers on the water. (“I have a photograph of my great-grandmother in front of a lean-to, having a picnic in her fur coat.“) The house was gigantic, so there was plenty of furniture to go around. Very little of it is valuable, she says, but it seems to fit perfectly into the modest-size rooms.
The new foundation was part of a larger plan to address drainage problems on the lot, which Ackerman describes as “a little corner of a big piece of land.“ A brook runs through the lot at the back. What had been a steep hill in the backyard was carved into levels, now held in place with a retaining wall and accented with foot paths. The moss-covered stones were, of course, salvaged from an old Vermont farm. Talk about instant history: “That retaining wall looks like it’s been here forever.“
Surprisingly, despite all the upheaval-the washer, dryer, and refrigerator all spent time in the living room during the last renovation-the overall footprint didn’t change much. That said, the house now accommodates a one-room Airbnb rental on the second floor, not to mention another full-time resident: Jane’s husband of seven years, Randy Kerr. “He came on the scene just as the paint was going on the house,“ says Jane Ackerman. Although she hadn’t envisioned the house as a space for two, “it couldn’t be a better fit for me and my husband.“
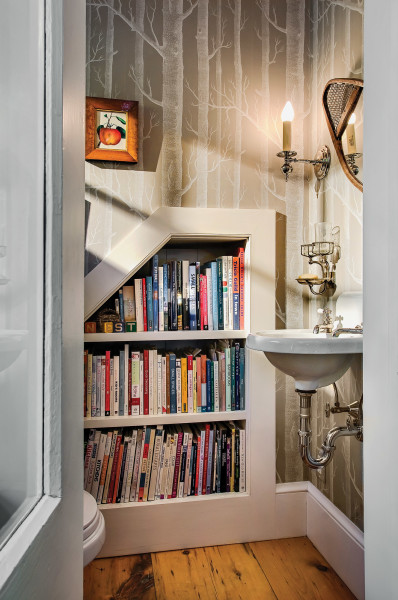
Book nooks are even cut into walls. The owner fashioned the powder-room mirror from an old snowshoe. The soap dish/glass holder is a salvage find.
Nooks for Books
Even after the renovation, the house is only about 2,000 square feet. But the owner has 3,700 books! Look closely and you’ll see them-not only on built-in bookcases, but also tucked into nooks carved out of the walls. Once a professional bookseller, Jane Ackerman takes her collection very seriously. “There are bookcases in every room of the house, including the bathrooms,“ she says. Volumes are arranged room by room, by genre: fiction (alphabetized by author) in the living room, biography in the master bedroom, children’s books in the guest room, gardening in the back hall, and so forth. “I put them all in a database because I would think I had a certain book, but then I couldn’t put my hands on it. It was driving me nuts.“
Finding space for so many books in a modest-size house with knee-walled ceilings upstairs was a real challenge-and a design directive from the get-go. In fact, the many floor-to-ceiling bookcases in the living room went in before the Smith & Vansant team came on the scene. Cookbooks are stowed on open shelving in the kitchen, and another floor-to-ceiling bookshelf flanks the dining area. Bookcases furnish the powder room and guest bath and can be found at the bottom of the main staircase. But the piece de resistance is the bookshelf over a radiator in the guest room. Not only does it conceal the radiator, but it also separates the sleeping area from the stair landing and studio beyond.
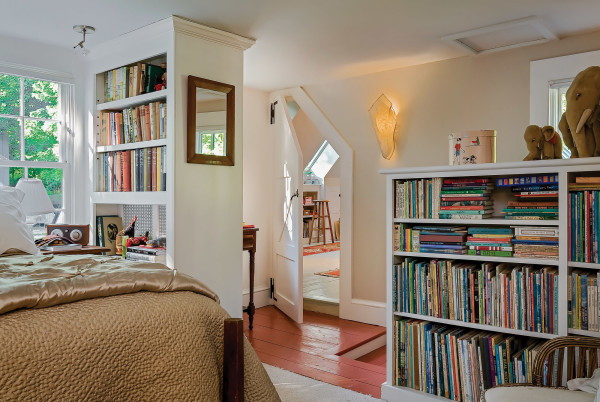
The guest-room bookcase, part of a radiator cabinet, lends privacy as a room divider.
Resources
- architect Smith & Vansant
Architects smithandvansant.co - landscape design Janet Cavanagh Landscape Architect, South Stratford, VT jclainc.com
- interior design DPF Design, White River Junction, VT dpfdesign.com
- roof Kynar Ultra-Cool low-gloss metal roof, matte black Englert englertinc.com
- interior paint color DKC-80 Donald Kaufman Color donaldkaufmancolor.com
wicker Maine Cottage mainecottage.co - porch lights similar available fromBarn Light Electric (Seaside shade) barnlight.com sofa 73³ ‘Bantam’ sofa Design Within Reach dwr.com
- cabinets JerichoWoodworking, White RiverJunction, VT jerichowoodworking.com cabinet paint color DKC-54 Donald Kaufman donaldkaufmancolor.com
- lighting pendants over sink Conant Metal and Light conantmetalandlight.com ¢ bare-head swivel monopoints LBL Lighting through Tech Lighting techlighting.com
- sink salvaged Vermont Salvage vermontsalvage.com
- counters Danby marble Vermont Quarries vermont
marbleandgranite.com - range Viking viking.com
- toilet ‘Drake’ with soft-close seat option Toto toto.com
- wallpaper ‘Woods’ Cole & Son cole-and-son.com
- pendants George Nelson ‘Pear’ bubble lamp Herman Miller hermanmiller.com
- paint color DKC-22 latexeggshell Donald Kaufmandonaldkaufmancolor.comstone floor tile Sheldon Slate Products sheldonslate.com
Slate flooring in custom sizes Vermont Soapstone vermontsoapstone.com Architectural soapstone

