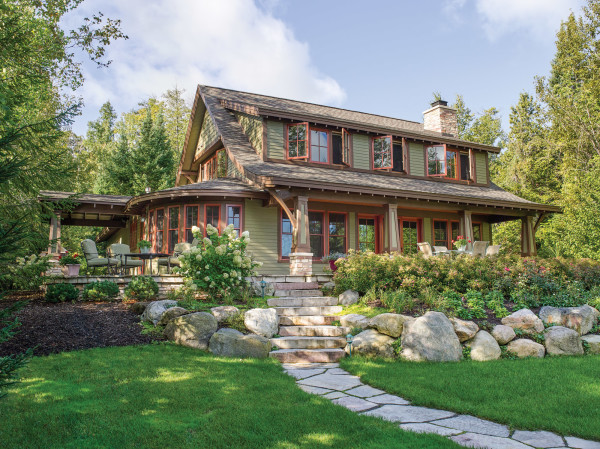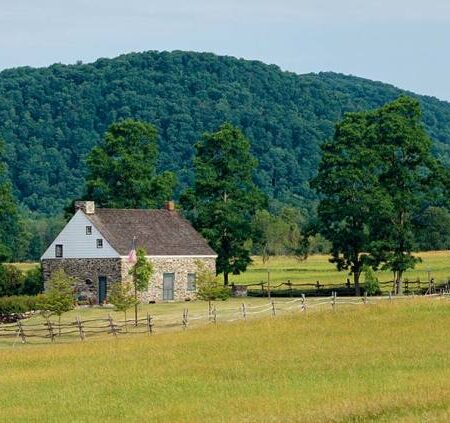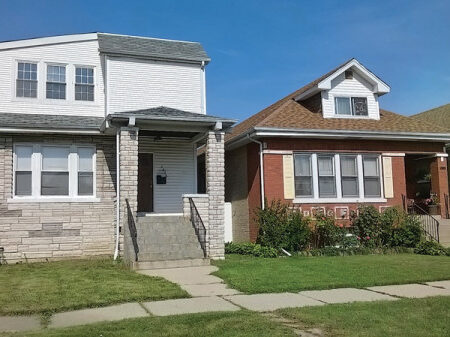This content was originally published on OldHouseOnline.com and has been republished here as part of a merger between our two businesses. All copy is presented here as it originally appeared there.
The lakeside lot was gorgeous, but the house on it “had all the charm of the mid-1980s tract house that it was,“ as our builder, Todd Wright, put it. We live near Boyne City on Michigan’s Lake Charlevoix, which connects to Lake Michigan. Building was active here during the Craftsman era. Charlevoix had Earl Young, an American architectural designer with no formal training, who mastered the use of stone and curved lines, seen in his distinctive “mushroom“ houses. He focused on building small houses that lived like castles.
This is the photogenic lake side of the house. The first floor got a modest addition. (Photo: Gridley and Graves)
Todd’s feeling is that Young was an early proponent of the “not-so-big house“ philosophy. We were in agreement about taking that approach. So we added just a modest amount of square footage to the downstairs footprint only. Instead, we arranged spaces for better function and for outdoor living.
The dining room occupies the rounded bay and opens to a large stone patio. (Photo: Gridley and Graves)
The house now has two distinct patios, one on the lakefront with a fire pit, the other surrounding the house. (The stone is natural Chilton full-color ledge from Buechel Stone.) Deep eaves are a new feature combining Craftsman and chalet elements. The ski-jump porch roof, the rounded bay for the dining room, battered columns on piers, and knee brackets are new. Inside, a coffered ceiling over the kitchen organizes the plan and mitigates noise. Spaces are defined, not at all barn-like, as you see in many open-plan layouts.
Motawi tiles were added to the fireplace surround. The furniture is vintage; the lamp is from Arroyo Craftsman. (Photo: Gridley and Graves)
The house feels like it dates to the Craftsman era, partly due to its size and details, and partly because of its furnishings. The living room’s Lifetime armchairs were part of a large set purchased in 1912 for a local barbershop. Other furniture, pottery, and metalwork is vintage. New work by today’s wonderful revival artisans rounds out the interior.
A handsome remodeling made the “front“ of the house on the driveway side more welcoming. The original facade had almost no character. (Photo: Gridley and Graves)











