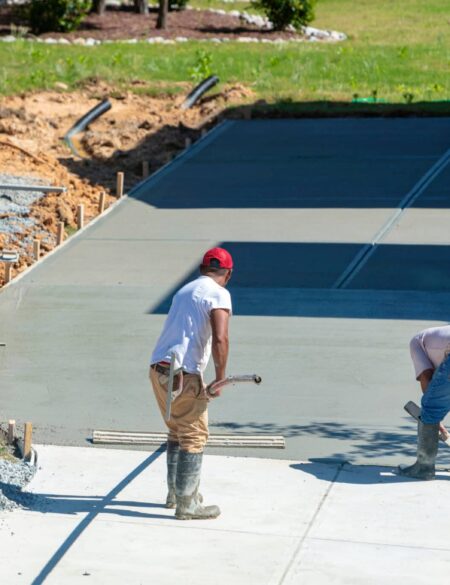When finishing a basement, be sure the stairs leading to it from the main floor meet building codes and do not pose a safety hazard. Possible areas of concern include the width of the stairs, the height to width ratio of the treads, and clearance at the bottom of the stairs.

It’s also important to see that all the treads are the same height to prevent a tripping hazard. This can occur when thicker flooring than was originally intended is installed on the basement floor, resulting in a lower tread height on the bottom step.

Basement stairs are often enclosed on both sides. Removing the wall on one side and installing a handrail in its place is a good way to open the staircase up and provide a welcoming feeling when entering the basement.

Check to see if the wall is structural before removing it. If it is, it may be possible to add a supporting column at the bottom of the steps to hold up the weight.









